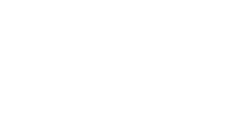


Listing Courtesy of: PACMLS / Windermere Group One Tri-Cities, Inc. / Viktoriya Sereda
8195 Lennox St West Richland, WA 99353
Active (1 Days)
$484,900 (USD)
MLS #:
288480
288480
Taxes
$4,907(2025)
$4,907(2025)
Lot Size
7,841 SQFT
7,841 SQFT
Type
Single-Family Home
Single-Family Home
Year Built
2022
2022
County
Benton County
Benton County
Community
The Summit at Red Mountain Ranch
The Summit at Red Mountain Ranch
Listed By
Viktoriya Sereda, Windermere Group One Tri-Cities, Inc.
Source
PACMLS
Last checked Oct 27 2025 at 3:29 AM GMT+0000
PACMLS
Last checked Oct 27 2025 at 3:29 AM GMT+0000
Bathroom Details
- Full Bathrooms: 2
Interior Features
- Dishwasher
- Refrigerator
- Microwave
- Appliances-Electric
- Appliances-Gas
- Range/Oven
- Windows: Windows - Vinyl
- Disposal
- Windows: Windows - Wood Wrapped
- Water Heater
Subdivision
- The Summit At Red Mountain Ranch
Lot Information
- Located In City Limits
Property Features
- Fireplace: Electric
- Fireplace: Living Room
Heating and Cooling
- Heat Pump
Basement Information
- Crawl Space
- None
Homeowners Association Information
- Dues: $34/Monthly
Flooring
- Vinyl
- Carpet
- Tile
- Laminate
Exterior Features
- Roof: Composition
Utility Information
- Utilities: Sewer Connected
Garage
- Garage
Parking
- Total: 3
- 3 Car
Stories
- 1
Living Area
- 1,714 sqft
Estimated Monthly Mortgage Payment
*Based on Fixed Interest Rate withe a 30 year term, principal and interest only
Listing price
Down payment
%
Interest rate
%Mortgage calculator estimates are provided by Windermere Real Estate and are intended for information use only. Your payments may be higher or lower and all loans are subject to credit approval.
Disclaimer: IDX information is provided exclusively by PACMLS for consumers' personal, non-commercial use, that it may not be used for any purpose other than to identify prospective properties consumers may be interested in purchasing. Data is deemed reliable but is not guaranteed accurate by the MLS.



Description