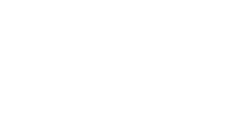


Listing Courtesy of:  RMLS / Windermere Northwest Living / Scott Combs
RMLS / Windermere Northwest Living / Scott Combs
 RMLS / Windermere Northwest Living / Scott Combs
RMLS / Windermere Northwest Living / Scott Combs 4107 NE 109th Cir Vancouver, WA 98686
Pending (5 Days)
$580,000
MLS #:
150365577
150365577
Taxes
$5,754(2025)
$5,754(2025)
Lot Size
5,662 SQFT
5,662 SQFT
Type
Single-Family Home
Single-Family Home
Year Built
2016
2016
Style
2 Story
2 Story
County
Clark County
Clark County
Community
Sherwood
Sherwood
Listed By
Scott Combs, Windermere Northwest Living
Source
RMLS
Last checked Jul 1 2025 at 8:13 PM GMT+0000
RMLS
Last checked Jul 1 2025 at 8:13 PM GMT+0000
Bathroom Details
- Full Bathrooms: 2
- Partial Bathroom: 1
Interior Features
- Garage Door Opener
- Granite
- Laminate Flooring
- Washer/Dryer
- Windows: Vinyl Frames
- Appliance: Dishwasher
- Appliance: Disposal
- Appliance: Free-Standing Gas Range
- Appliance: Free-Standing Refrigerator
- Appliance: Gas Appliances
- Appliance: Granite
- Appliance: Island
- Appliance: Microwave
- Appliance: Pantry
- Appliance: Tile
Kitchen
- Island
- Pantry
- Granite
- Laminate Flooring
Subdivision
- Sherwood
Lot Information
- Green Belt
- Level
- Private
- Trees
Property Features
- Fireplace: Gas
Heating and Cooling
- Forced Air
- Central Air
Basement Information
- Crawl Space
Exterior Features
- Cement Siding
- Stone
- Lap Siding
- Roof: Composition
Utility Information
- Utilities: Utilities-Internet/Tech: Cable
- Sewer: Public Sewer
- Fuel: Gas
School Information
- Elementary School: Anderson
- Middle School: Gaiser
- High School: Skyview
Garage
- Attached
Parking
- Driveway
Stories
- 2
Living Area
- 2,333 sqft
Estimated Monthly Mortgage Payment
*Based on Fixed Interest Rate withe a 30 year term, principal and interest only
Listing price
Down payment
%
Interest rate
%Mortgage calculator estimates are provided by Windermere Real Estate and are intended for information use only. Your payments may be higher or lower and all loans are subject to credit approval.
Disclaimer: The content relating to real estate for sale on this web site comes in part from the IDX program of the RMLS of Portland, Oregon. Real estate listings held by brokerage firms other than Windermere Real Estate Services Company, Inc. are marked with the RMLS logo, and detailed information about these properties includes the names of the listing brokers.
Listing content is copyright © 2025 RMLS, Portland, Oregon.
All information provided is deemed reliable but is not guaranteed and should be independently verified.
Last updated on (7/1/25 13:13).
Some properties which appear for sale on this web site may subsequently have sold or may no longer be available.




Description