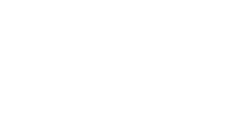


Listing Courtesy of:  Northwest MLS / Windermere Professional Partners / Nick Dahl / Cindy Marchand
Northwest MLS / Windermere Professional Partners / Nick Dahl / Cindy Marchand
 Northwest MLS / Windermere Professional Partners / Nick Dahl / Cindy Marchand
Northwest MLS / Windermere Professional Partners / Nick Dahl / Cindy Marchand 1802 N Puget Sound Avenue Tacoma, WA 98406
Active (1 Days)
$765,000 (USD)
OPEN HOUSE TIMES
-
OPENSat, Nov 110:00 am - 1:00 pm
-
OPENSun, Nov 211:00 am - 1:00 pm
Description
Located in the heart of North Tacoma, this inviting 4-bedroom, 1.5-bath home offers unbeatable convenience—just a short trek to the University of Puget Sound and minutes from Ruston, Historic Downtown Tacoma, Proctor District, local hospitals, and all major amenities. You’ll love the custom features throughout, including a light-filled atrium—perfect for enjoying your morning coffee or relaxing with a book. Recent updates include newer siding, and a 2024 furnace, giving you peace of mind and modern comfort. Don't miss the opportunity to own a beautifully updated home in one of Tacoma’s most desirable neighborhoods!
MLS #:
2442461
2442461
Taxes
$7,756(2025)
$7,756(2025)
Lot Size
6,875 SQFT
6,875 SQFT
Type
Single-Family Home
Single-Family Home
Year Built
1937
1937
Style
2 Stories W/Bsmnt
2 Stories W/Bsmnt
School District
Tacoma
Tacoma
County
Pierce County
Pierce County
Community
Ups
Ups
Listed By
Nick Dahl, Windermere Professional Partners
Cindy Marchand, Windermere Professional Partners
Cindy Marchand, Windermere Professional Partners
Source
Northwest MLS as distributed by MLS Grid
Last checked Oct 29 2025 at 8:45 AM GMT+0000
Northwest MLS as distributed by MLS Grid
Last checked Oct 29 2025 at 8:45 AM GMT+0000
Bathroom Details
- 3/4 Bathrooms: 2
Interior Features
- High Tech Cabling
- Solarium/Atrium
- Fireplace
- Double Pane/Storm Window
- Bath Off Primary
- Water Heater
- Walk-In Closet(s)
- Skylight(s)
- Dining Room
- Dishwasher(s)
- Refrigerator(s)
- Stove(s)/Range(s)
- Microwave(s)
Subdivision
- Ups
Lot Information
- Corner Lot
- Curbs
- Sidewalk
- Paved
Property Features
- Deck
- Fenced-Fully
- Gas Available
- Patio
- Cable Tv
- High Speed Internet
- Fireplace: Wood Burning
- Fireplace: 1
- Foundation: Slab
Heating and Cooling
- Forced Air
- Wall Unit(s)
- 90%+ High Efficiency
Basement Information
- Partially Finished
Flooring
- Hardwood
- Stone
- Carpet
- Laminate
- Ceramic Tile
Exterior Features
- Wood
- Cement Planked
- Roof: Composition
Utility Information
- Sewer: Sewer Connected
- Fuel: Electric, Wood, Natural Gas
School Information
- Elementary School: Buyer to Verify
- Middle School: Mason
- High School: Stadium
Parking
- Driveway
- Off Street
- Detached Garage
Stories
- 2
Living Area
- 2,264 sqft
Estimated Monthly Mortgage Payment
*Based on Fixed Interest Rate withe a 30 year term, principal and interest only
Listing price
Down payment
%
Interest rate
%Mortgage calculator estimates are provided by Windermere Real Estate and are intended for information use only. Your payments may be higher or lower and all loans are subject to credit approval.
Disclaimer: Based on information submitted to the MLS GRID as of 10/29/25 01:45. All data is obtained from various sources and may not have been verified by Windermere Real Estate Services Company, Inc. or MLS GRID. Supplied Open House Information is subject to change without notice. All information should be independently reviewed and verified for accuracy. Properties may or may not be listed by the office/agent presenting the information.



