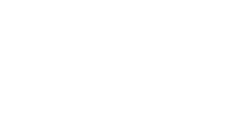


Listing Courtesy of:  Northwest MLS / Windermere Real Estate Js / Anita Fawcett
Northwest MLS / Windermere Real Estate Js / Anita Fawcett
 Northwest MLS / Windermere Real Estate Js / Anita Fawcett
Northwest MLS / Windermere Real Estate Js / Anita Fawcett 7729 176th Street SE Snohomish, WA 98296
Active (1 Days)
$799,950 (USD)
MLS #:
2448992
2448992
Taxes
$291(2025)
$291(2025)
Lot Size
2.25 acres
2.25 acres
Type
Single-Family Home
Single-Family Home
Year Built
1952
1952
Style
1 Story
1 Story
Views
Territorial
Territorial
School District
Snohomish
Snohomish
County
Snohomish County
Snohomish County
Community
Cathcart
Cathcart
Listed By
Anita Fawcett, Windermere Real Estate Js
Source
Northwest MLS as distributed by MLS Grid
Last checked Oct 29 2025 at 8:45 AM GMT+0000
Northwest MLS as distributed by MLS Grid
Last checked Oct 29 2025 at 8:45 AM GMT+0000
Bathroom Details
- Full Bathroom: 1
Interior Features
- Fireplace
- Water Heater
- Dining Room
- Refrigerator(s)
- Stove(s)/Range(s)
Subdivision
- Cathcart
Lot Information
- Paved
Property Features
- Barn
- Fenced-Fully
- Patio
- Outbuildings
- Cable Tv
- High Speed Internet
- Green House
- Fireplace: Wood Burning
- Fireplace: 1
- Foundation: Poured Concrete
Heating and Cooling
- Baseboard
- Wall Unit(s)
- Fireplace Insert
Flooring
- Hardwood
- Vinyl
- Carpet
Exterior Features
- Wood
- Wood Products
- Roof: Composition
Utility Information
- Sewer: Septic Tank
- Fuel: Electric, Wood
School Information
- Elementary School: Buyer to Verify
- Middle School: Buyer to Verify
- High School: Buyer to Verify
Parking
- Driveway
- Attached Carport
Stories
- 1
Living Area
- 872 sqft
Additional Listing Info
- Buyer Brokerage Compensation: 2.5
Buyer's Brokerage Compensation not binding unless confirmed by separate agreement among applicable parties.
Estimated Monthly Mortgage Payment
*Based on Fixed Interest Rate withe a 30 year term, principal and interest only
Listing price
Down payment
%
Interest rate
%Mortgage calculator estimates are provided by Windermere Real Estate and are intended for information use only. Your payments may be higher or lower and all loans are subject to credit approval.
Disclaimer: Based on information submitted to the MLS GRID as of 10/29/25 01:45. All data is obtained from various sources and may not have been verified by Windermere Real Estate Services Company, Inc. or MLS GRID. Supplied Open House Information is subject to change without notice. All information should be independently reviewed and verified for accuracy. Properties may or may not be listed by the office/agent presenting the information.



Description