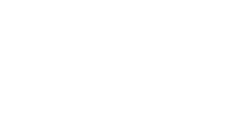


Listing Courtesy of:  Northwest MLS / Windermere Real Estate Snohomish, Inc. / Lynette Thomas
Northwest MLS / Windermere Real Estate Snohomish, Inc. / Lynette Thomas
 Northwest MLS / Windermere Real Estate Snohomish, Inc. / Lynette Thomas
Northwest MLS / Windermere Real Estate Snohomish, Inc. / Lynette Thomas 5512 60th Street SE Snohomish, WA 98290
Active (1 Days)
$925,000 (USD)
OPEN HOUSE TIMES
-
OPENSat, Nov 11:00 pm - 3:00 pm
Description
Enjoy breathtaking, unobstructed views of majestic Mt. Baker from this rambler set on a peaceful 1.25+ acre lot overlooking scenic pastureland. Built in 2003, nicely maintained in near original condition. A great open floor plan with soaring vaulted ceilings, plenty of storage and a 3-car garage. Other features include a large RV carport, garden shed, established landscaping, fruit trees and berries, lush gardens, and a fully paved driveway from the street to your front door. Relax in tranquility and enjoy the quiet here on FOBES HILL. Minutes to shopping and all of the amenities that downtown SNOHOMISH offers. Pre-inspected, septic pumped, and well water tested—this home is truly ready for you to say YES!
MLS #:
2448573
2448573
Taxes
$8,334(2025)
$8,334(2025)
Lot Size
1.28 acres
1.28 acres
Type
Single-Family Home
Single-Family Home
Year Built
2003
2003
Style
1 Story
1 Story
Views
Mountain(s)
Mountain(s)
School District
Snohomish
Snohomish
County
Snohomish County
Snohomish County
Community
Fobes Hill
Fobes Hill
Listed By
Lynette Thomas, Windermere Real Estate Snohomish, Inc.
Source
Northwest MLS as distributed by MLS Grid
Last checked Oct 29 2025 at 8:45 AM GMT+0000
Northwest MLS as distributed by MLS Grid
Last checked Oct 29 2025 at 8:45 AM GMT+0000
Bathroom Details
- Full Bathrooms: 2
Interior Features
- Fireplace
- Double Pane/Storm Window
- Bath Off Primary
- Vaulted Ceiling(s)
- Water Heater
- Walk-In Closet(s)
- Jetted Tub
- Skylight(s)
- Dining Room
- Dishwasher(s)
- Dryer(s)
- Refrigerator(s)
- Microwave(s)
- Washer(s)
Subdivision
- Fobes Hill
Lot Information
- Dead End Street
- Paved
Property Features
- Patio
- Rv Parking
- Outbuildings
- Fireplace: Gas
- Fireplace: 1
- Foundation: Poured Concrete
Heating and Cooling
- Forced Air
- Fireplace Insert
Flooring
- Vinyl
- Carpet
- Ceramic Tile
Exterior Features
- Cement Planked
- Roof: Composition
Utility Information
- Sewer: Septic Tank
- Fuel: Electric, Propane
School Information
- Elementary School: Riverview Elem
- Middle School: Centennial Mid
- High School: Snohomish High
Parking
- Rv Parking
- Driveway
- Off Street
- Attached Garage
Stories
- 1
Living Area
- 2,006 sqft
Additional Listing Info
- Buyer Brokerage Compensation: 2.5
Buyer's Brokerage Compensation not binding unless confirmed by separate agreement among applicable parties.
Estimated Monthly Mortgage Payment
*Based on Fixed Interest Rate withe a 30 year term, principal and interest only
Listing price
Down payment
%
Interest rate
%Mortgage calculator estimates are provided by Windermere Real Estate and are intended for information use only. Your payments may be higher or lower and all loans are subject to credit approval.
Disclaimer: Based on information submitted to the MLS GRID as of 10/29/25 01:45. All data is obtained from various sources and may not have been verified by Windermere Real Estate Services Company, Inc. or MLS GRID. Supplied Open House Information is subject to change without notice. All information should be independently reviewed and verified for accuracy. Properties may or may not be listed by the office/agent presenting the information.


