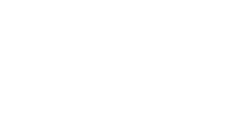


Listing Courtesy of:  Northwest MLS / Windermere Real Estate Co. / Darci Gillespie
Northwest MLS / Windermere Real Estate Co. / Darci Gillespie
 Northwest MLS / Windermere Real Estate Co. / Darci Gillespie
Northwest MLS / Windermere Real Estate Co. / Darci Gillespie 9201 Linden Avenue N D Seattle, WA 98103
Active (3 Days)
$750,000 (USD)
OPEN HOUSE TIMES
-
OPENSat, Nov 112:30 pm - 2:30 pm
-
OPENSun, Nov 22:00 pm - 4:00 pm
Description
This like-new townhome sits within blocks from Greenwood Ave with all your daily wants and needs at your fingertips! Start the day at Monkey Grind Espresso followed by a lap around Green Lake, and cap it off at one of your fav PhinneyWood hotspots (too many to choose from)! Those last minute grocery shops will be a breeze with Trader Joe’s just a stroll or roll away. Ideal floor plan w/ ground level living including a half bath, 2 beds + 3/4 bath on mid-level, and a sumptuous private 3rd floor primary w/ en suite. The cherry on top? A rooftop deck with Mount Rainier views! Just one block from Fremont Ave, a permanent Healthy Street for pedestrians and cyclists. Cooling (heat pump!), dedicated parking and easy access to public transit & 99.
MLS #:
2449396
2449396
Taxes
$6,625(2025)
$6,625(2025)
Lot Size
900 SQFT
900 SQFT
Type
Townhouse
Townhouse
Year Built
2021
2021
Style
Townhouse
Townhouse
Views
City, Partial, Territorial, Mountain(s)
City, Partial, Territorial, Mountain(s)
School District
Seattle
Seattle
County
King County
King County
Community
Greenwood
Greenwood
Listed By
Darci Gillespie, Windermere Real Estate Co.
Source
Northwest MLS as distributed by MLS Grid
Last checked Nov 1 2025 at 9:39 AM GMT+0000
Northwest MLS as distributed by MLS Grid
Last checked Nov 1 2025 at 9:39 AM GMT+0000
Bathroom Details
- 3/4 Bathrooms: 2
- Half Bathroom: 1
Interior Features
- Disposal
- Double Pane/Storm Window
- Bath Off Primary
- Water Heater
- Walk-In Closet(s)
- Dining Room
- Dishwasher(s)
- Dryer(s)
- Refrigerator(s)
- Stove(s)/Range(s)
- Microwave(s)
- Washer(s)
Subdivision
- Greenwood
Lot Information
- Curbs
- Sidewalk
- Paved
Property Features
- Rooftop Deck
- Cable Tv
- High Speed Internet
- Fireplace: 0
- Foundation: Poured Concrete
Heating and Cooling
- Wall Unit(s)
- Ductless
Flooring
- Carpet
- Ceramic Tile
- Engineered Hardwood
Exterior Features
- Wood
- Cement/Concrete
- Roof: Flat
Utility Information
- Sewer: Sewer Connected
- Fuel: Electric
School Information
- Elementary School: Daniel Bagley
- Middle School: Robert Eagle Staff Middle School
- High School: Ingraham High
Parking
- Off Street
Living Area
- 1,390 sqft
Additional Listing Info
- Buyer Brokerage Compensation: 2.5
Buyer's Brokerage Compensation not binding unless confirmed by separate agreement among applicable parties.
Estimated Monthly Mortgage Payment
*Based on Fixed Interest Rate withe a 30 year term, principal and interest only
Listing price
Down payment
%
Interest rate
%Mortgage calculator estimates are provided by Windermere Real Estate and are intended for information use only. Your payments may be higher or lower and all loans are subject to credit approval.
Disclaimer: Based on information submitted to the MLS GRID as of 11/1/25 02:39. All data is obtained from various sources and may not have been verified by Windermere Real Estate Services Company, Inc. or MLS GRID. Supplied Open House Information is subject to change without notice. All information should be independently reviewed and verified for accuracy. Properties may or may not be listed by the office/agent presenting the information.


