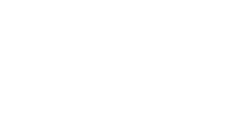


Listing Courtesy of:  Northwest MLS / Windermere Real Estate East, Inc. / Jeannie Herr
Northwest MLS / Windermere Real Estate East, Inc. / Jeannie Herr
 Northwest MLS / Windermere Real Estate East, Inc. / Jeannie Herr
Northwest MLS / Windermere Real Estate East, Inc. / Jeannie Herr 10345 Ashworth Avenue N Seattle, WA 98133
Active (2 Days)
$950,000 (USD)
OPEN HOUSE TIMES
-
OPENSat, Nov 111:00 am - 3:00 pm
-
OPENSun, Nov 21:00 pm - 3:00 pm
Description
Welcome to a beautiful updated Cape Cod 4-bed, 1.75 bath home blending modern comfort w/NW charm.. Enjoy an open layout, bright living spaces, gourmet kitchen, refresh baths, new windows, roof, siding, furnace, A/C, skylights and refreshed crawl space. Features entertainment size dinning off kitchen, hardwood floors & cozy gas fireplace, plus build-in shelving. Unfinished daylight basement w/high ceilings offers flexible opportunity to expand living space or ADU. Incredible fully fenced (new) 6,346' yard & patio creates a private oasis! Conveniently located minutes to Northgate Light Rail, NW Hospital, Seattle CC, Green Lake & Greenwood. This classic 1938 gem combines classic character w/modern convenience.Move in ready & perfectly located.
MLS #:
2448757
2448757
Taxes
$7,836(2025)
$7,836(2025)
Lot Size
5,186 SQFT
5,186 SQFT
Type
Single-Family Home
Single-Family Home
Year Built
1938
1938
Style
1 1/2 Story
1 1/2 Story
Views
Territorial
Territorial
School District
Seattle
Seattle
County
King County
King County
Community
Licton Springs
Licton Springs
Listed By
Jeannie Herr, Windermere Real Estate East, Inc.
Source
Northwest MLS as distributed by MLS Grid
Last checked Nov 1 2025 at 6:21 PM GMT+0000
Northwest MLS as distributed by MLS Grid
Last checked Nov 1 2025 at 6:21 PM GMT+0000
Bathroom Details
- Full Bathroom: 1
- 3/4 Bathroom: 1
Interior Features
- Disposal
- Fireplace
- Double Pane/Storm Window
- Vaulted Ceiling(s)
- Water Heater
- Skylight(s)
- Dining Room
- Dishwasher(s)
- Dryer(s)
- Refrigerator(s)
- Stove(s)/Range(s)
- Washer(s)
Subdivision
- Licton Springs
Lot Information
- Paved
- Alley
Property Features
- Deck
- Fenced-Fully
- Gas Available
- Gated Entry
- Patio
- Cable Tv
- High Speed Internet
- Fireplace: Gas
- Fireplace: 1
- Foundation: Poured Concrete
Heating and Cooling
- 90%+ High Efficiency
Basement Information
- Daylight
- Unfinished
Flooring
- Hardwood
- Vinyl
- Carpet
- Laminate
Exterior Features
- Cement Planked
- Roof: Composition
Utility Information
- Sewer: Sewer Connected
- Fuel: Electric, Natural Gas
School Information
- High School: Ingraham High
Parking
- Off Street
Stories
- 1
Living Area
- 1,881 sqft
Additional Listing Info
- Buyer Brokerage Compensation: 2.5
Buyer's Brokerage Compensation not binding unless confirmed by separate agreement among applicable parties.
Estimated Monthly Mortgage Payment
*Based on Fixed Interest Rate withe a 30 year term, principal and interest only
Listing price
Down payment
%
Interest rate
%Mortgage calculator estimates are provided by Windermere Real Estate and are intended for information use only. Your payments may be higher or lower and all loans are subject to credit approval.
Disclaimer: Based on information submitted to the MLS GRID as of 11/1/25 11:21. All data is obtained from various sources and may not have been verified by Windermere Real Estate Services Company, Inc. or MLS GRID. Supplied Open House Information is subject to change without notice. All information should be independently reviewed and verified for accuracy. Properties may or may not be listed by the office/agent presenting the information.



