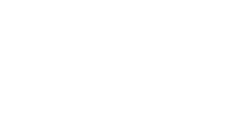


Listing Courtesy of: PACMLS / Windermere Group One/Tri-Cities, Inc. / Gavin Vargas
6105 Road 119 Pasco, WA 99301
Active (1 Days)
$645,000
MLS #:
285459
285459
Taxes
$5,434(2025)
$5,434(2025)
Lot Size
0.36 acres
0.36 acres
Type
Single-Family Home
Single-Family Home
Year Built
2023
2023
County
Franklin County
Franklin County
Community
Solstice
Solstice
Listed By
Gavin Vargas, Windermere Group One/Tri-Cities, Inc.
Source
PACMLS
Last checked Jul 1 2025 at 4:56 PM GMT+0000
PACMLS
Last checked Jul 1 2025 at 4:56 PM GMT+0000
Bathroom Details
- Full Bathrooms: 2
- 3/4 Bathroom: 1
Interior Features
- Room - Den
- Room - Great
- Walk-In Closet(s)
- Master Suite
- Master Suite - Dual
- Pantry
- Counters - Granite/Quartz
- Coffered Ceiling(s)
- Vaulted Ceiling(s)
- Storage
- See Remarks
- Ceiling Fan(s)
- Laundry: Laundry Room
- Appliances-Electric
- Appliances-Gas
- Dishwasher
- Microwave
- Range/Oven
- Water Heater
- Windows: Windows - Vinyl
Subdivision
- Solstice
Lot Information
- Located In City Limits
Property Features
- Fireplace: Gas
- Foundation: Concrete Perimeter
Heating and Cooling
- Electric
- Forced Air
- Central Air
Basement Information
- None
- Crawl Space
Homeowners Association Information
- Dues: $66/Monthly
Flooring
- Carpet
- Wood
Exterior Features
- Roof: Composition
Utility Information
- Utilities: Electricity Connected, Natural Gas Connected, Sewer Connected
Garage
- Attached Garage
Parking
- Attached
- Garage Door Opener
- 3 Car
- Total: 3
Stories
- 1
Living Area
- 2,411 sqft
Estimated Monthly Mortgage Payment
*Based on Fixed Interest Rate withe a 30 year term, principal and interest only
Listing price
Down payment
%
Interest rate
%Mortgage calculator estimates are provided by Windermere Real Estate and are intended for information use only. Your payments may be higher or lower and all loans are subject to credit approval.
Disclaimer: IDX information is provided exclusively by PACMLS for consumers' personal, non-commercial use, that it may not be used for any purpose other than to identify prospective properties consumers may be interested in purchasing. Data is deemed reliable but is not guaranteed accurate by the MLS.



Description