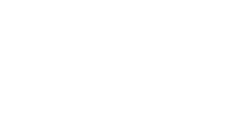


Listing Courtesy of: PACMLS / Windermere Horse Heaven Hills / Janelle Williams
5616 Sacramento Dr Pasco, WA 99301
Active
$500,000 (USD)
OPEN HOUSE TIMES
-
OPENSat, Nov 110:30 am - 12 noon
Description
MLS# 288487 This stunning 4-bedroom, 2.5-bath home offers the perfect blend of comfort and convenience—right off of burden and across from a beautiful park! Step inside to discover an open and airy layout featuring spacious living areas and modern finishes throughout. The kitchen is a true centerpiece, complete with granite countertops, stainless steel appliances, and plenty of space for entertaining. Upstairs, you’ll find four generously sized bedrooms, including a serene primary suite with a walk-in closet and a private ensuite bath. Enjoy the extra storage and flexibility of a 3-car tandem garage, ideal for your vehicles, toys, or workshop space. Don’t miss your chance to make this beautiful home yours—schedule a showing today!
MLS #:
288487
288487
Taxes
$4,157(2025)
$4,157(2025)
Lot Size
10,019 SQFT
10,019 SQFT
Type
Single-Family Home
Single-Family Home
Year Built
2011
2011
County
Franklin County
Franklin County
Community
Linda Loviisa
Linda Loviisa
Listed By
Janelle Williams, Windermere Horse Heaven Hills
Source
PACMLS
Last checked Oct 28 2025 at 5:59 AM GMT+0000
PACMLS
Last checked Oct 28 2025 at 5:59 AM GMT+0000
Bathroom Details
- Full Bathrooms: 2
- Half Bathroom: 1
Interior Features
- Dishwasher
- Refrigerator
- Microwave
- Appliances-Electric
- Appliances-Gas
- Oven
- Utilities In Garage
- Room - Den
- Bath - Master
- Room - Family
- Range/Oven
- Dining - Kitchen/Combo
- Windows: Windows - Vinyl
- Walk-In Closet(s)
- Disposal
- Storage
- Master Suite
- Pantry
- Counters - Granite/Quartz
- Tile Counters
- High Ceilings
- Utility Sink
- Laundry: Laundry Room
- Water Heater
- Kitchen Island
- Laminate Counters
Subdivision
- Linda Loviisa
Lot Information
- Garden
Property Features
- Fireplace: 1
- Fireplace: Gas
- Fireplace: Family Room
- Foundation: Concrete Perimeter
Heating and Cooling
- Heat Pump
- Natural Gas
- Gas - Heating
- Central Air
Basement Information
- Crawl Space
- None
Flooring
- Vinyl
- Carpet
- Tile
- Laminate
Exterior Features
- Roof: Composition
Utility Information
- Utilities: Sewer Connected
Garage
- Attached Garage
Parking
- Attached
- Rv Access/Parking
- Total: 3
- Garage Door Opener
- 3 Car
Stories
- 2
Living Area
- 2,730 sqft
Estimated Monthly Mortgage Payment
*Based on Fixed Interest Rate withe a 30 year term, principal and interest only
Listing price
Down payment
%
Interest rate
%Mortgage calculator estimates are provided by Windermere Real Estate and are intended for information use only. Your payments may be higher or lower and all loans are subject to credit approval.
Disclaimer: IDX information is provided exclusively by PACMLS for consumers' personal, non-commercial use, that it may not be used for any purpose other than to identify prospective properties consumers may be interested in purchasing. Data is deemed reliable but is not guaranteed accurate by the MLS.


