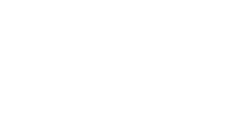


Listing Courtesy of: PACMLS / Windermere Group One Tri-Cities, Inc. / Caroline Couture
3810 Meadow View Ct Pasco, WA 99301
Active (1 Days)
$445,000 (USD)
MLS #:
288522
288522
Taxes
$3,567(2025)
$3,567(2025)
Lot Size
0.35 acres
0.35 acres
Type
Single-Family Home
Single-Family Home
Year Built
1994
1994
County
Franklin County
Franklin County
Community
Riverview Heights
Riverview Heights
Listed By
Caroline Couture, Windermere Group One Tri-Cities, Inc.
Source
PACMLS
Last checked Oct 30 2025 at 9:20 PM GMT+0000
PACMLS
Last checked Oct 30 2025 at 9:20 PM GMT+0000
Bathroom Details
- Full Bathrooms: 2
Interior Features
- Bath - Master
- Dining - Kitchen/Combo
- Windows: Windows - Vinyl
- Master - Main Level
- Soaking Tub
- Vaulted Ceiling(s)
- Windows: Bay Window(s)
- Master Suite
- Utility Sink
- Laminate Counters
Subdivision
- Riverview Heights
Lot Information
- Cul-De-Sac
- Located In City Limits
- Plat Map - Recorded
- Plat Map - Approved
Property Features
- Foundation: Concrete Perimeter
Basement Information
- Crawl Space
- None
Flooring
- Carpet
- Laminate
Exterior Features
- Roof: Composition
Utility Information
- Utilities: Electricity Connected, Sewer Connected
Garage
- Attached Garage
Parking
- Attached
- 2 Car
- Total: 2
- Off Street
- Rv Access/Parking
- Garage Door Opener
Stories
- 1
Living Area
- 1,742 sqft
Estimated Monthly Mortgage Payment
*Based on Fixed Interest Rate withe a 30 year term, principal and interest only
Listing price
Down payment
%
Interest rate
%Mortgage calculator estimates are provided by Windermere Real Estate and are intended for information use only. Your payments may be higher or lower and all loans are subject to credit approval.
Disclaimer: IDX information is provided exclusively by PACMLS for consumers' personal, non-commercial use, that it may not be used for any purpose other than to identify prospective properties consumers may be interested in purchasing. Data is deemed reliable but is not guaranteed accurate by the MLS.



Description