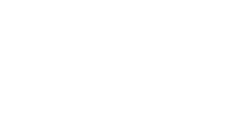


Listing Courtesy of:  Northwest MLS / Windermere Real Estate East, Inc. / Hyun Sook Kim (김현숙 부동산)
Northwest MLS / Windermere Real Estate East, Inc. / Hyun Sook Kim (김현숙 부동산)
 Northwest MLS / Windermere Real Estate East, Inc. / Hyun Sook Kim (김현숙 부동산)
Northwest MLS / Windermere Real Estate East, Inc. / Hyun Sook Kim (김현숙 부동산) 1210 146th Street SE Mill Creek, WA 98012
Active
$1,200,000 (USD)
OPEN HOUSE TIMES
-
OPENSat, Nov 11:00 pm - 3:00 pm
-
OPENSun, Nov 21:00 pm - 3:00 pm
Description
Bright, Sun filled home in the Vineyards at Mill Creek Country Club. Built in 2004. Welcome to spacious Grand entry with soaring ceilings and elegant spiral staircase. Open-concept great room with gas fireplace and gray brick surround. South-facing chef’s kitchen features tile island and backsplash, 5-burner cooktop, SS appliance, and built-in desk. French door opened to Primary suite with 5-piece bath with all year around natural light. Main floor den/office or 5th bedroom. Fresh interior/exterior paint and carpet. Low-maintenance backyard. Near parks, trails, golf course, Mill Creek Town Center, and top-rated schools: Henry Jackson HS and Heatherwood MS.
MLS #:
2445805
2445805
Taxes
$9,688(2025)
$9,688(2025)
Lot Size
4,792 SQFT
4,792 SQFT
Type
Single-Family Home
Single-Family Home
Building Name
Vineyards
Vineyards
Year Built
2004
2004
Style
2 Story
2 Story
Views
Territorial
Territorial
School District
Everett
Everett
County
Snohomish County
Snohomish County
Community
Mill Creek Country Club
Mill Creek Country Club
Listed By
Hyun Sook Kim (김현숙 부동산), Windermere Real Estate East, Inc.
Source
Northwest MLS as distributed by MLS Grid
Last checked Oct 29 2025 at 1:42 AM GMT+0000
Northwest MLS as distributed by MLS Grid
Last checked Oct 29 2025 at 1:42 AM GMT+0000
Bathroom Details
- Full Bathrooms: 2
- Half Bathroom: 1
Interior Features
- Built-In Vacuum
- Disposal
- Fireplace
- French Doors
- Double Pane/Storm Window
- Bath Off Primary
- Vaulted Ceiling(s)
- Water Heater
- Walk-In Closet(s)
- Skylight(s)
- Walk-In Pantry
- Dining Room
- Dishwasher(s)
- Dryer(s)
- Refrigerator(s)
- Stove(s)/Range(s)
- Microwave(s)
- Washer(s)
Subdivision
- Mill Creek Country Club
Lot Information
- Curbs
- Sidewalk
- Paved
Property Features
- Fenced-Fully
- Gas Available
- Patio
- High Speed Internet
- Fireplace: Gas
- Fireplace: 1
- Foundation: Poured Concrete
Heating and Cooling
- Forced Air
Homeowners Association Information
- Dues: $560/Annually
Flooring
- Hardwood
- Vinyl
- Carpet
- Ceramic Tile
Exterior Features
- Brick
- Cement Planked
- Roof: Composition
Utility Information
- Sewer: Sewer Connected
- Fuel: Electric, Natural Gas
School Information
- Elementary School: Mill Creek Elem
- Middle School: Heatherwood Mid
- High School: Henry M. Jackson Hig
Parking
- Attached Garage
Stories
- 2
Living Area
- 2,681 sqft
Additional Listing Info
- Buyer Brokerage Compensation: 2.5
Buyer's Brokerage Compensation not binding unless confirmed by separate agreement among applicable parties.
Estimated Monthly Mortgage Payment
*Based on Fixed Interest Rate withe a 30 year term, principal and interest only
Listing price
Down payment
%
Interest rate
%Mortgage calculator estimates are provided by Windermere Real Estate and are intended for information use only. Your payments may be higher or lower and all loans are subject to credit approval.
Disclaimer: Based on information submitted to the MLS GRID as of 10/28/25 18:42. All data is obtained from various sources and may not have been verified by Windermere Real Estate Services Company, Inc. or MLS GRID. Supplied Open House Information is subject to change without notice. All information should be independently reviewed and verified for accuracy. Properties may or may not be listed by the office/agent presenting the information.



