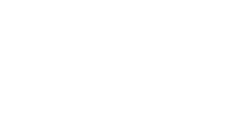


Listing Courtesy of:  Northwest MLS / Windermere Real Estate Mount Baker / Steven Sterling / Windermere Professional Partners / Jennifer Harder
Northwest MLS / Windermere Real Estate Mount Baker / Steven Sterling / Windermere Professional Partners / Jennifer Harder
 Northwest MLS / Windermere Real Estate Mount Baker / Steven Sterling / Windermere Professional Partners / Jennifer Harder
Northwest MLS / Windermere Real Estate Mount Baker / Steven Sterling / Windermere Professional Partners / Jennifer Harder 12910 118th Avenue NW Gig Harbor, WA 98329
Active
$735,000 (USD)
OPEN HOUSE TIMES
-
OPENSat, Nov 11:00 pm - 3:00 pm
-
OPENSun, Nov 211:00 am - 1:00 pm
Description
Fabulous light-filled rambler nestled on a serene 2.3-acre country estate. Step through the welcoming entryway into an inviting home that blends comfort and charm. Spacious living room, social kitchen, and formal dining flow seamlessly with new luxury laminate flooring throughout. Enjoy peace of mind with a brand-new HVAC system and updated appliances. Enormous primary suite opens to a sun-drenched patio—perfect for morning coffee or evening relaxation. Entertain under the pergola overlooking the lush, newly planted orchard w/fully fenced field—ideal for pets or play. In addition to a 2-car garage, you’ll love the massive 1,536 sq ft insulated and finished shop w/two bays for cars, boats, or RVs, plus a custom woodworking studio!
MLS #:
2448663
2448663
Taxes
$6,071(2025)
$6,071(2025)
Lot Size
2.39 acres
2.39 acres
Type
Single-Family Home
Single-Family Home
Year Built
2006
2006
Style
1 Story
1 Story
Views
Territorial
Territorial
School District
Peninsula
Peninsula
County
Pierce County
Pierce County
Community
Minter
Minter
Listed By
Steven Sterling, Windermere Real Estate Mount Baker
Jennifer Harder, Windermere Professional Partners
Jennifer Harder, Windermere Professional Partners
Source
Northwest MLS as distributed by MLS Grid
Last checked Oct 27 2025 at 9:54 PM GMT+0000
Northwest MLS as distributed by MLS Grid
Last checked Oct 27 2025 at 9:54 PM GMT+0000
Bathroom Details
- Full Bathrooms: 2
Interior Features
- Double Pane/Storm Window
- Bath Off Primary
- Vaulted Ceiling(s)
- Water Heater
- Walk-In Closet(s)
- Jetted Tub
- Skylight(s)
- Walk-In Pantry
- Dishwasher(s)
- Dryer(s)
- Refrigerator(s)
- Stove(s)/Range(s)
- Microwave(s)
- Washer(s)
Subdivision
- Minter
Lot Information
- Paved
- Secluded
- Open Space
Property Features
- Deck
- Rv Parking
- Shop
- Outbuildings
- Cable Tv
- High Speed Internet
- Fireplace: 0
- Foundation: Poured Concrete
Heating and Cooling
- Heat Pump
Flooring
- Carpet
- Vinyl Plank
- Ceramic Tile
Exterior Features
- Cement Planked
- Roof: Composition
Utility Information
- Sewer: Septic Tank
- Fuel: Electric
Parking
- Rv Parking
- Driveway
- Off Street
- Attached Garage
- Detached Garage
Stories
- 1
Living Area
- 2,152 sqft
Additional Listing Info
- Buyer Brokerage Compensation: 2.5
Buyer's Brokerage Compensation not binding unless confirmed by separate agreement among applicable parties.
Estimated Monthly Mortgage Payment
*Based on Fixed Interest Rate withe a 30 year term, principal and interest only
Listing price
Down payment
%
Interest rate
%Mortgage calculator estimates are provided by Windermere Real Estate and are intended for information use only. Your payments may be higher or lower and all loans are subject to credit approval.
Disclaimer: Based on information submitted to the MLS GRID as of 10/27/25 14:54. All data is obtained from various sources and may not have been verified by Windermere Real Estate Services Company, Inc. or MLS GRID. Supplied Open House Information is subject to change without notice. All information should be independently reviewed and verified for accuracy. Properties may or may not be listed by the office/agent presenting the information.


