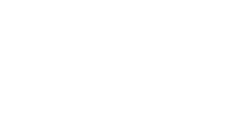


Listing Courtesy of: Spokane MLS / Windermere North Spokane, LLC / Jeff Hunsaker
1517 E First Ct Deer Park, WA 99006
Pending (1 Days)
$489,000 (USD)
MLS #:
202526053
202526053
Taxes
$3,663
$3,663
Lot Size
0.3 acres
0.3 acres
Type
Single-Family Home
Single-Family Home
Year Built
2013
2013
Style
Split Entry
Split Entry
Views
Territorial
Territorial
School District
Deer Park
Deer Park
County
Spokane County
Spokane County
Listed By
Jeff Hunsaker, Windermere North Spokane, LLC
Source
Spokane MLS
Last checked Oct 29 2025 at 7:58 PM GMT+0000
Spokane MLS
Last checked Oct 29 2025 at 7:58 PM GMT+0000
Bathroom Details
Interior Features
- Windows Vinyl
- Pantry
- Kitchen Island
- Hot Water
Kitchen
- Disposal
- Microwave
- Dryer
- Washer
- Free-Standing Range
- Dishwasher
- Refrigerator
- Gas Range
Lot Information
- Level
- Cul-De-Sac
- Views
- Fenced Yard
- Sprinkler - Automatic
- City Bus (W/In 6 Blks)
- Oversized Lot
Heating and Cooling
- Forced Air
- Natural Gas
- Central Air
Basement Information
- Finished
- Full
- Rec/Family Area
Exterior Features
- Stge Shd
- Roof: Composition
Utility Information
- Utilities: Cable Available
School Information
- Elementary School: Arcadia/Dp
- Middle School: Dp
- High School: Dayton
Parking
- Attached
- Garage Door Opener
Living Area
- 2,204 sqft
Estimated Monthly Mortgage Payment
*Based on Fixed Interest Rate withe a 30 year term, principal and interest only
Listing price
Down payment
%
Interest rate
%Mortgage calculator estimates are provided by Windermere Real Estate and are intended for information use only. Your payments may be higher or lower and all loans are subject to credit approval.
Disclaimer: © 2022 Spokane Association of Realtors, All Rights Reserved. Information Deemed Reliable But Not Guaranteed. Use of these search facilities other than by a consumer seeking to purchase or lease real estate is prohibited.




Description