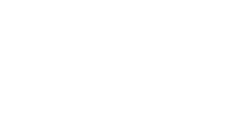


Listing Courtesy of:  Northwest MLS / Windermere Real Estate/Lake Chelan / Lukas Sztab
Northwest MLS / Windermere Real Estate/Lake Chelan / Lukas Sztab
 Northwest MLS / Windermere Real Estate/Lake Chelan / Lukas Sztab
Northwest MLS / Windermere Real Estate/Lake Chelan / Lukas Sztab 214 S Bradley Street Chelan, WA 98816
Active (1 Days)
$743,000
OPEN HOUSE TIMES
-
OPENSat, Jul 510:00 am - 2:00 pm
Description
Step into luxury at 214 S Bradley Street, just 2 blocks from Riverwalk Park & Downtown Chelan. As you enter the home you'll be greeted by warm & inviting interior finishes including; new flooring throughout, designer cabinetry & counter-tops, high-end light fixtures, SS appliances, a 5ft electric fireplace, electric blinds & 12ft stacking glass door which seamlessly blends interior & exterior living spaces. 2 ample bedrooms & 1.25 baths on the main floor, 3rd bed & full bath w/ soaking tub on the lower level. The backyard is perfect for entertaining w/ a 7-person hot-tub, gazebo w/ fire table & patio seating. 1-car pass-thru garage for parking or storage, w/ convenient alley access. It's time for some rest & relaxation in beautiful Chelan!
MLS #:
2400790
2400790
Taxes
$2,896(2025)
$2,896(2025)
Lot Size
3,920 SQFT
3,920 SQFT
Type
Single-Family Home
Single-Family Home
Year Built
1926
1926
Style
2 Story
2 Story
Views
City, Mountain(s)
City, Mountain(s)
School District
Lake Chelan
Lake Chelan
County
Chelan County
Chelan County
Community
Chelan
Chelan
Listed By
Lukas Sztab, Windermere Real Estate/Lake Chelan
Source
Northwest MLS as distributed by MLS Grid
Last checked Jul 1 2025 at 11:34 AM GMT+0000
Northwest MLS as distributed by MLS Grid
Last checked Jul 1 2025 at 11:34 AM GMT+0000
Bathroom Details
- Full Bathroom: 1
- 3/4 Bathroom: 1
- Half Bathroom: 1
Interior Features
- Ceiling Fan(s)
- Ceramic Tile
- Double Pane/Storm Window
- Fireplace
- Security System
- Water Heater
- Dishwasher(s)
- Disposal
- Dryer(s)
- Microwave(s)
- Refrigerator(s)
- Stove(s)/Range(s)
- Washer(s)
Subdivision
- Chelan
Lot Information
- Alley
- Curbs
- Paved
- Sidewalk
Property Features
- Fenced-Partially
- High Speed Internet
- Hot Tub/Spa
- Patio
- Sprinkler System
- Fireplace: 1
- Fireplace: Electric
- Foundation: Poured Concrete
Heating and Cooling
- 90%+ High Efficiency
- Forced Air
- Heat Pump
Basement Information
- Finished
Flooring
- Ceramic Tile
- Vinyl Plank
Exterior Features
- Stucco
- Wood
- Roof: Composition
Utility Information
- Sewer: Sewer Connected
- Fuel: Electric
School Information
- Elementary School: Morgen Owings Elem
- Middle School: Chelan Mid
- High School: Chelan High
Parking
- Attached Garage
Stories
- 2
Living Area
- 1,849 sqft
Additional Listing Info
- Buyer Brokerage Compensation: 2.5
Buyer's Brokerage Compensation not binding unless confirmed by separate agreement among applicable parties.
Estimated Monthly Mortgage Payment
*Based on Fixed Interest Rate withe a 30 year term, principal and interest only
Listing price
Down payment
%
Interest rate
%Mortgage calculator estimates are provided by Windermere Real Estate and are intended for information use only. Your payments may be higher or lower and all loans are subject to credit approval.
Disclaimer: Based on information submitted to the MLS GRID as of 7/1/25 04:34. All data is obtained from various sources and may not have been verified by broker or MLS GRID. Supplied Open House Information is subject to change without notice. All information should be independently reviewed and verified for accuracy. Properties may or may not be listed by the office/agent presenting the information.


