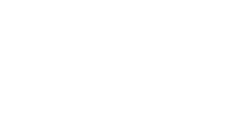


Listing Courtesy of: Spokane MLS / Windermere North Spokane, LLC / Melissa Barton
25204 N Lords Ln Chattaroy, WA 99003
Active (2 Days)
$1,500,000
MLS #:
202519638
202519638
Lot Size
5 acres
5 acres
Type
Single-Family Home
Single-Family Home
Year Built
2016
2016
Style
One and a Half Story
One and a Half Story
Views
Territorial
Territorial
School District
Riverside
Riverside
County
Spokane County
Spokane County
Listed By
Melissa Barton, Windermere North Spokane, LLC
Source
Spokane MLS
Last checked Jul 1 2025 at 3:19 PM GMT+0000
Spokane MLS
Last checked Jul 1 2025 at 3:19 PM GMT+0000
Bathroom Details
Interior Features
- Pantry
- Kitchen Island
- Cathedral Ceiling(s)
- Natural Woodwork
Kitchen
- Water Softener
- Gas Range
- Dishwasher
- Refrigerator
- Disposal
- Microwave
- Hard Surface Counters
Lot Information
- Views
- Secluded
- Rolling Slope
- Oversized Lot
Property Features
- Fireplace: Masonry
- Fireplace: Gas
Heating and Cooling
- Natural Gas
- Electric
- Radiant Floor
- Zoned
- Central Air
Basement Information
- Slab
Exterior Features
- Workshop
- See Remarks
- Roof: Metal
School Information
- Elementary School: Riverside
- Middle School: Riverside
- High School: Riverside
Parking
- Attached
- Carport
- Rv Access/Parking
- Workshop In Garage
- Garage Door Opener
- Oversized
Stories
- 2
Living Area
- 4,125 sqft
Estimated Monthly Mortgage Payment
*Based on Fixed Interest Rate withe a 30 year term, principal and interest only
Listing price
Down payment
%
Interest rate
%Mortgage calculator estimates are provided by Windermere Real Estate and are intended for information use only. Your payments may be higher or lower and all loans are subject to credit approval.
Disclaimer: © 2022 Spokane Association of Realtors, All Rights Reserved. Information Deemed Reliable But Not Guaranteed. Use of these search facilities other than by a consumer seeking to purchase or lease real estate is prohibited.



Description