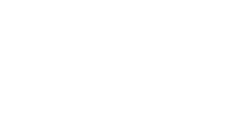


Listing Courtesy of: Oregon Datashare / Windermere Realty Trust / Dee Baker
3644 SW 30th Street Redmond, OR 97756
Active (1 Days)
$395,000 (USD)
MLS #:
220211329
220211329
Taxes
$3,594(2024)
$3,594(2024)
Lot Size
3,920 SQFT
3,920 SQFT
Type
Single-Family Home
Single-Family Home
Year Built
2003
2003
Style
Bungalow
Bungalow
Views
Ridge
Ridge
County
Deschutes County
Deschutes County
Listed By
Dee Baker, Windermere Realty Trust
Source
Oregon Datashare
Last checked Oct 30 2025 at 4:57 PM GMT+0000
Oregon Datashare
Last checked Oct 30 2025 at 4:57 PM GMT+0000
Bathroom Details
- Full Bathroom: 1
- Half Bathroom: 1
Interior Features
- Linen Closet
- Pantry
- Laminate Counters
- Vaulted Ceiling(s)
- Built-In Features
- Solar Tube(s)
Kitchen
- Dishwasher
- Disposal
- Microwave
- Range
- Water Heater
- Oven
- Refrigerator
- Dryer
- Washer
Subdivision
- Summer Creek
Senior Community
- Yes
Lot Information
- Landscaped
- Sloped
Property Features
- Fireplace: Gas
- Foundation: Stemwall
Heating and Cooling
- Forced Air
- Natural Gas
- Central Air
Homeowners Association Information
- Dues: $140/Monthly
Flooring
- Simulated Wood
Exterior Features
- Roof: Composition
Utility Information
- Sewer: Public Sewer
School Information
- Elementary School: Sage Elem
- Middle School: Obsidian Middle
- High School: Ridgeview High
Parking
- Attached
- Garage Door Opener
Stories
- One
Living Area
- 1,223 sqft
Estimated Monthly Mortgage Payment
*Based on Fixed Interest Rate withe a 30 year term, principal and interest only
Listing price
Down payment
%
Interest rate
%Mortgage calculator estimates are provided by Windermere Real Estate and are intended for information use only. Your payments may be higher or lower and all loans are subject to credit approval.
Disclaimer:
© 2025 Oregon Datashare (KCAR | MLSCO | SOMLS). All rights reserved. The data relating to real estate for sale on this web site comes in part from the Internet Data Exchange Program of the Oregon Datashare. Real estate listings held by IDX Brokerage firms other than (insert company name) are marked with the Internet Data Exchange logo or the Internet Data Exchange thumbnail logo and detailed information about them includes the name of the listing Brokers. Information provided is for consumers personal, non-commercial use and may not be used for any purpose other than to identify prospective properties the viewer may be interested in purchasing. The consumer will not copy, retransmit nor redistribute any of the content from this website. Information provided is deemed reliable, but not guaranteed. Listing courtesy of Windermere Real Estate Services Company, Inc.. Data last updated: 10/30/25 09:57.



Description