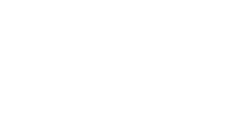


Listing Courtesy of: Oregon Datashare / Windermere/Van Vleet & Associates, Inc. / Angela Holmes
8060 Upper Applegate Road Jacksonville, OR 97530
Active (5 Days)
$525,000
MLS #:
220204728
220204728
Taxes
$3,764(2024)
$3,764(2024)
Lot Size
5.26 acres
5.26 acres
Type
Mfghome
Mfghome
Year Built
1994
1994
Style
Ranch
Ranch
Views
Forest, Mountain(s), Ridge
Forest, Mountain(s), Ridge
County
Jackson County
Jackson County
Listed By
Angela Holmes, Windermere/Van Vleet & Associates, Inc.
Source
Oregon Datashare
Last checked Jul 1 2025 at 3:57 PM GMT+0000
Oregon Datashare
Last checked Jul 1 2025 at 3:57 PM GMT+0000
Bathroom Details
- Full Bathrooms: 2
Interior Features
- Kitchen Island
- Laminate Counters
- Pantry
- Shower/Tub Combo
- Walk-In Closet(s)
Kitchen
- Cooktop
- Dishwasher
- Oven
- Range
- Refrigerator
Lot Information
- Adjoins Public Lands
- Garden
- Level
- Wooded
Property Features
- Fireplace: Electric
- Foundation: Block
Heating and Cooling
- Electric
- Forced Air
- Heat Pump
- Wood
- Central Air
Flooring
- Laminate
- Vinyl
Exterior Features
- Roof: Composition
- Roof: Metal
Utility Information
- Sewer: Septic Tank, Standard Leach Field
School Information
- Elementary School: Ruch Outdoor Community School
- Middle School: Ruch Outdoor Community School
- High School: South Medford High
Parking
- Detached
- Driveway
- Gated
- Gravel
- Rv Access/Parking
- Workshop In Garage
Stories
- One
Living Area
- 2,160 sqft
Estimated Monthly Mortgage Payment
*Based on Fixed Interest Rate withe a 30 year term, principal and interest only
Listing price
Down payment
%
Interest rate
%Mortgage calculator estimates are provided by Windermere Real Estate and are intended for information use only. Your payments may be higher or lower and all loans are subject to credit approval.
Disclaimer:
© 2025 Oregon Datashare (KCAR | MLSCO | SOMLS). All rights reserved. The data relating to real estate for sale on this web site comes in part from the Internet Data Exchange Program of the Oregon Datashare. Real estate listings held by IDX Brokerage firms other than (insert company name) are marked with the Internet Data Exchange logo or the Internet Data Exchange thumbnail logo and detailed information about them includes the name of the listing Brokers. Information provided is for consumers personal, non-commercial use and may not be used for any purpose other than to identify prospective properties the viewer may be interested in purchasing. The consumer will not copy, retransmit nor redistribute any of the content from this website. Information provided is deemed reliable, but not guaranteed. Listing courtesy of Windermere Real Estate Services Company, Inc.. Data last updated: 7/1/25 08:57.




Description