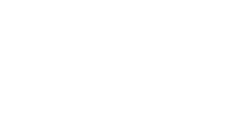


Listing Courtesy of:  Metrolist / Windermere Signature Properties / Jenna Dougherty
Metrolist / Windermere Signature Properties / Jenna Dougherty
 Metrolist / Windermere Signature Properties / Jenna Dougherty
Metrolist / Windermere Signature Properties / Jenna Dougherty 956 W Cross Street Woodland, CA 95695
Active (4 Days)
$570,000 (USD)
MLS #:
225133104
225133104
Lot Size
2,879 SQFT
2,879 SQFT
Type
Condo
Condo
Year Built
1989
1989
School District
Woodland Unified
Woodland Unified
County
Yolo County
Yolo County
Listed By
Jenna Dougherty, DRE #01964428, Windermere Signature Properties
Source
Metrolist
Last checked Oct 27 2025 at 10:34 AM GMT+0000
Metrolist
Last checked Oct 27 2025 at 10:34 AM GMT+0000
Bathroom Details
- Full Bathrooms: 2
Interior Features
- Cathedral Ceiling
Kitchen
- Tile Counter
Lot Information
- Street Lights
- Gated Community
- Curb(s)/Gutter(s)
Property Features
- Fireplace: Wood Burning
- Fireplace: 1
- Fireplace: Brick
- Fireplace: Raised Hearth
- Foundation: Slab
- Foundation: Concrete
Heating and Cooling
- Central
- Fireplace(s)
- Ceiling Fan(s)
Flooring
- Carpet
- Linoleum
Exterior Features
- Wood
- Frame
- Concrete
- Roof: Shingle
- Roof: Composition
Utility Information
- Utilities: Sewer In & Connected
- Sewer: Public Sewer
Garage
- Garage Door Opener
- Detached
- Garage Facing Rear
- Restrictions
- Private
Parking
- Restrictions
- Detached
- Private
Stories
- 1
Living Area
- 1,504 sqft
Estimated Monthly Mortgage Payment
*Based on Fixed Interest Rate withe a 30 year term, principal and interest only
Listing price
Down payment
%
Interest rate
%Mortgage calculator estimates are provided by Windermere Real Estate and are intended for information use only. Your payments may be higher or lower and all loans are subject to credit approval.
Disclaimer: All measurements and all calculations of area are approximate. Information provided by Seller/Other sources, not verified by Broker. All interested persons should independently verify accuracy of information. Provided properties may or may not be listed by the office/agent presenting the information. Data maintained by MetroList® may not reflect all real estate activity in the market. All real estate content on this site is subject to the Federal Fair Housing Act of 1968, as amended, which makes it illegal to advertise any preference, limitation or discrimination because of race, color, religion, sex, handicap, family status or national origin or an intention to make any such preference, limitation or discrimination. MetroList CA data last updated 10/27/25 03:34 Powered by MoxiWorks®



Description