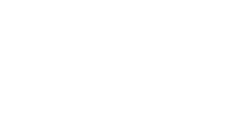


Listing Courtesy of:  bridgeMLS / Windermere Diablo Realty / Sheila Eggers
bridgeMLS / Windermere Diablo Realty / Sheila Eggers
 bridgeMLS / Windermere Diablo Realty / Sheila Eggers
bridgeMLS / Windermere Diablo Realty / Sheila Eggers 628 Savoy Ct Walnut Creek, CA 94598
Active (2 Days)
$848,000 (USD)
OPEN HOUSE TIMES
-
OPENSat, Nov 11:00 pm - 4:00 pm
-
OPENSun, Nov 21:00 pm - 4:00 pm
-
OPENSat, Nov 81:00 pm - 4:00 pm
-
OPENSun, Nov 91:00 pm - 4:00 pm
show more
show more
Description
Centrally located end unit in beautiful Bancroft Village. Freshly painted and staged. Open kitchen w/additional bank of cabinets, blue marble counters, newer electric range, newer dishwasher; recessed lighting. Spacious living/dining room with vaulted ceilings, gas fireplace, sconces, side window for additional light. Primary bedroom with vaulted ceiling, ceiling fan, walk-in closet; sliding glass door to backyard. Customized vanity; newer shower. Secondary bdrm overlooks the oversized front courtyard, has ceiling fan and recessed lighting. Second full bath with newer vanity, newer lighting and tub/shower. Nice sized backyard with arbor, raised landscape beds and exit gate. Community has two pools, two tennis courts, clubhouse, large green belt area with picnic tables, private access to Heather Farms Park at end of Apollo Ct. Close to Counrywood Shopping Center, John Muir Hospital, WC & PH BART and vibrant downtown Walnut Creek. Northgate Schools.
MLS #:
41116222
41116222
Lot Size
2,550 SQFT
2,550 SQFT
Type
Townhouse
Townhouse
Year Built
1978
1978
Style
Contemporary
Contemporary
County
Contra Costa County
Contra Costa County
Community
Bancroft Village
Bancroft Village
Listed By
Sheila Eggers 00692106, Windermere Diablo Realty
Source
bridgeMLS
Last checked Nov 1 2025 at 6:39 PM GMT+0000
bridgeMLS
Last checked Nov 1 2025 at 6:39 PM GMT+0000
Bathroom Details
- Full Bathrooms: 2
Interior Features
- Dishwasher
- Pantry
- Refrigerator
- Dryer
- Washer
- Laundry: Dryer
- Laundry: Washer
- Windows: Double Pane Windows
- Windows: Window Coverings
- Dining Area
- Updated Kitchen
- Laundry: In Garage
- Electric Range
Kitchen
- Dishwasher
- Electric Range/Cooktop
- Pantry
- Refrigerator
- Updated Kitchen
- Stone Counters
- Disposal
Subdivision
- Bancroft Village
Lot Information
- Back Yard
- Front Yard
- Level
- Court
Property Features
- Fireplace: Brick
- Fireplace: Living Room
- Fireplace: Gas
- Fireplace: 1
- Foundation: Raised
Heating and Cooling
- Forced Air
- Ceiling Fan(s)
- Central Air
Pool Information
- In Ground
- Community
Homeowners Association Information
- Dues: $503/Monthly
Flooring
- Tile
- Carpet
- Engineered Wood
Exterior Features
- Roof: Composition Shingles
Utility Information
- Sewer: Public Sewer
- Energy: None
Garage
- Garage
Parking
- Attached
- Garage Door Opener
- Garage Faces Front
- Guest
Stories
- 1
Living Area
- 1,287 sqft
Estimated Monthly Mortgage Payment
*Based on Fixed Interest Rate withe a 30 year term, principal and interest only
Listing price
Down payment
%
Interest rate
%Mortgage calculator estimates are provided by Windermere Real Estate and are intended for information use only. Your payments may be higher or lower and all loans are subject to credit approval.
Disclaimer: Bay East© 2025. CCAR ©2025. bridgeMLS ©2025. Information Deemed Reliable But Not Guaranteed. This information is being provided by the Bay East MLS, or CCAR MLS, or bridgeMLS. The listings presented here may or may not be listed by the Broker/Agent operating this website. This information is intended for the personal use of consumers and may not be used for any purpose other than to identify prospective properties consumers may be interested in purchasing. Data last updated at: 11/1/25 11:39



