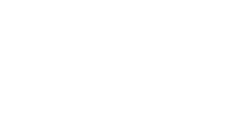


Listing Courtesy of:  Metrolist / Windermere Signature Properties / Jill Ottaway
Metrolist / Windermere Signature Properties / Jill Ottaway
 Metrolist / Windermere Signature Properties / Jill Ottaway
Metrolist / Windermere Signature Properties / Jill Ottaway 941 McClatchy Sacramento, CA 95818
Active (7 Days)
$500,000 (USD)
MLS #:
225131271
225131271
Lot Size
6,098 SQFT
6,098 SQFT
Type
Single-Family Home
Single-Family Home
Year Built
1928
1928
Style
Mid-Century
Mid-Century
School District
Sacramento Unified
Sacramento Unified
County
Sacramento County
Sacramento County
Listed By
Jill Ottaway, DRE #01358799, Windermere Signature Properties
Source
Metrolist
Last checked Oct 30 2025 at 2:45 AM GMT+0000
Metrolist
Last checked Oct 30 2025 at 2:45 AM GMT+0000
Bathroom Details
- Full Bathroom: 1
Interior Features
- Appliances: Dishwasher
- Appliances: Disposal
- Appliances: Gas Water Heater
- Appliances: Free Standing Electric Range
Kitchen
- Laminate Counter
Subdivision
- Riverside Terrace
Lot Information
- Other
- Auto Sprinkler F&R
- Landscape Back
- Landscape Front
- Curb(s)/Gutter(s)
Property Features
- Level
- Trees Few
- Fireplace: Living Room
- Fireplace: Wood Burning
- Fireplace: 1
- Foundation: Raised
Heating and Cooling
- Central
- Fireplace(s)
- Ceiling Fan(s)
Flooring
- Tile
- Wood
- Linoleum
Exterior Features
- Stucco
- Wood
- Roof: Tile
Utility Information
- Utilities: Natural Gas Connected, Public
- Sewer: Public Sewer
Garage
- Garage Door Opener
- Attached
- Detached
- Rv Possible
- Garage Facing Front
Parking
- Rv Possible
- Attached
- Detached
Stories
- 1
Living Area
- 1,049 sqft
Estimated Monthly Mortgage Payment
*Based on Fixed Interest Rate withe a 30 year term, principal and interest only
Listing price
Down payment
%
Interest rate
%Mortgage calculator estimates are provided by Windermere Real Estate and are intended for information use only. Your payments may be higher or lower and all loans are subject to credit approval.
Disclaimer: All measurements and all calculations of area are approximate. Information provided by Seller/Other sources, not verified by Broker. All interested persons should independently verify accuracy of information. Provided properties may or may not be listed by the office/agent presenting the information. Data maintained by MetroList® may not reflect all real estate activity in the market. All real estate content on this site is subject to the Federal Fair Housing Act of 1968, as amended, which makes it illegal to advertise any preference, limitation or discrimination because of race, color, religion, sex, handicap, family status or national origin or an intention to make any such preference, limitation or discrimination. MetroList CA data last updated 10/29/25 19:45 Powered by MoxiWorks®



Description