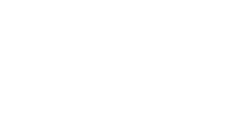


Listing Courtesy of:  Metrolist / Windermere Signature Properties / JoAnn Pino
Metrolist / Windermere Signature Properties / JoAnn Pino
 Metrolist / Windermere Signature Properties / JoAnn Pino
Metrolist / Windermere Signature Properties / JoAnn Pino 722 Woodside Lane East 3 Sacramento, CA 95825
Active (2 Days)
$275,000 (USD)
MLS #:
225137748
225137748
Lot Size
2,182 SQFT
2,182 SQFT
Type
Condo
Condo
Year Built
1970
1970
Views
Water
Water
School District
San Juan Unified
San Juan Unified
County
Sacramento County
Sacramento County
Listed By
JoAnn Pino, DRE #01152742, Windermere Signature Properties
Source
Metrolist
Last checked Oct 29 2025 at 6:58 AM GMT+0000
Metrolist
Last checked Oct 29 2025 at 6:58 AM GMT+0000
Bathroom Details
- Full Bathroom: 1
Interior Features
- Appliances: Free Standing Refrigerator
- Appliances: Dishwasher
- Appliances: Microwave
- Appliances: Disposal
- Cathedral Ceiling
- Appliances: Free Standing Electric Range
Kitchen
- Other Counter
Subdivision
- Woodside
Lot Information
- Pond Year Round
- Close to Clubhouse
- Gated Community
Property Features
- Fireplace: Gas Log
- Fireplace: 1
- Foundation: Slab
Heating and Cooling
- Central
Pool Information
- Built-In
- Fenced
- Common Facility
Homeowners Association Information
- Dues: $587/Monthly
Flooring
- Carpet
- Laminate
Exterior Features
- Shingle Siding
- Roof: See Remarks
Utility Information
- Utilities: Sewer Connected
- Sewer: Public Sewer
Garage
- Covered
Parking
- Covered
Stories
- 1
Living Area
- 962 sqft
Estimated Monthly Mortgage Payment
*Based on Fixed Interest Rate withe a 30 year term, principal and interest only
Listing price
Down payment
%
Interest rate
%Mortgage calculator estimates are provided by Windermere Real Estate and are intended for information use only. Your payments may be higher or lower and all loans are subject to credit approval.
Disclaimer: All measurements and all calculations of area are approximate. Information provided by Seller/Other sources, not verified by Broker. All interested persons should independently verify accuracy of information. Provided properties may or may not be listed by the office/agent presenting the information. Data maintained by MetroList® may not reflect all real estate activity in the market. All real estate content on this site is subject to the Federal Fair Housing Act of 1968, as amended, which makes it illegal to advertise any preference, limitation or discrimination because of race, color, religion, sex, handicap, family status or national origin or an intention to make any such preference, limitation or discrimination. MetroList CA data last updated 10/28/25 23:58 Powered by MoxiWorks®




Description