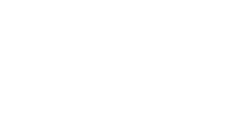


Listing Courtesy of:  Metrolist / Windermere Signature Properties / Lee Xiong / Tong Veu
Metrolist / Windermere Signature Properties / Lee Xiong / Tong Veu
 Metrolist / Windermere Signature Properties / Lee Xiong / Tong Veu
Metrolist / Windermere Signature Properties / Lee Xiong / Tong Veu 5890 Tangerine Avenue Sacramento, CA 95823
Active (1 Days)
$549,850 (USD)
MLS #:
225137904
225137904
Lot Size
7,222 SQFT
7,222 SQFT
Type
Single-Family Home
Single-Family Home
Year Built
1980
1980
Style
Ranch
Ranch
School District
Elk Grove Unified
Elk Grove Unified
County
Sacramento County
Sacramento County
Listed By
Lee Xiong, DRE #01857826, Windermere Signature Properties
Tong Veu, DRE #01481963, Windermere Signature Properties
Tong Veu, DRE #01481963, Windermere Signature Properties
Source
Metrolist
Last checked Oct 28 2025 at 6:16 AM GMT+0000
Metrolist
Last checked Oct 28 2025 at 6:16 AM GMT+0000
Bathroom Details
- Full Bathrooms: 3
Interior Features
- Appliances: Hood Over Range
- Appliances: Dishwasher
- Appliances: Disposal
- Appliances: Free Standing Electric Range
Kitchen
- Quartz Counter
Subdivision
- Parkway South
Lot Information
- Street Lights
- Landscape Front
- Curb(s)/Gutter(s)
Property Features
- Level
- Fireplace: Living Room
- Fireplace: 1
- Foundation: Slab
- Foundation: Concrete
Heating and Cooling
- Central
Flooring
- Tile
- Vinyl
Exterior Features
- Wood
- Wall Insulation
- Frame
- Roof: Composition
Utility Information
- Utilities: Other
- Sewer: Public Sewer
Garage
- Garage Facing Front
Stories
- 1
Living Area
- 1,880 sqft
Estimated Monthly Mortgage Payment
*Based on Fixed Interest Rate withe a 30 year term, principal and interest only
Listing price
Down payment
%
Interest rate
%Mortgage calculator estimates are provided by Windermere Real Estate and are intended for information use only. Your payments may be higher or lower and all loans are subject to credit approval.
Disclaimer: All measurements and all calculations of area are approximate. Information provided by Seller/Other sources, not verified by Broker. All interested persons should independently verify accuracy of information. Provided properties may or may not be listed by the office/agent presenting the information. Data maintained by MetroList® may not reflect all real estate activity in the market. All real estate content on this site is subject to the Federal Fair Housing Act of 1968, as amended, which makes it illegal to advertise any preference, limitation or discrimination because of race, color, religion, sex, handicap, family status or national origin or an intention to make any such preference, limitation or discrimination. MetroList CA data last updated 10/27/25 23:16 Powered by MoxiWorks®




Description