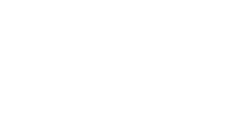


Listing Courtesy of:  Metrolist / Windermere Signature Properties / KC Schuft
Metrolist / Windermere Signature Properties / KC Schuft
 Metrolist / Windermere Signature Properties / KC Schuft
Metrolist / Windermere Signature Properties / KC Schuft 4422 52nd Street Sacramento, CA 95820
Active (2 Days)
$439,000 (USD)
OPEN HOUSE TIMES
-
OPENSun, Oct 261:00 pm - 4:00 pm
Description
Beautifully Updated Home in desirable Colonial Heights! Step into this light-filled home featuring an open-concept kitchen and living area perfect for entertaining or relaxing with family. Enjoy peace of mind with a new roof, new water heater, smart Nest thermostat, and Vivint security system. Fresh interior paint gives the home a modern, move-in-ready feel. The spacious backyard is a blank slate, offering endless possibilities build a new garage (electrical already in place), add an ADU, or create your dream garden. You'll also find a fruitful peach tree, grapevines, and an almond tree, with new fencing along one side for added privacy. For extra convenience, the stackable washer and dryer, and refrigerator are all included! With potential RV access and a location in the sought-after Colonial Heights neighborhood, this home is truly a must-see. Close to the Colonial Heights Library, popular Forgotten Bakery, and a block away from Colonial Park. Come see it today, your new home awaits!
MLS #:
225137006
225137006
Lot Size
4,792 SQFT
4,792 SQFT
Type
Single-Family Home
Single-Family Home
Year Built
1941
1941
School District
Sacramento Unified
Sacramento Unified
County
Sacramento County
Sacramento County
Listed By
KC Schuft, DRE #01938861, Windermere Signature Properties
Source
Metrolist
Last checked Oct 26 2025 at 7:45 AM GMT+0000
Metrolist
Last checked Oct 26 2025 at 7:45 AM GMT+0000
Bathroom Details
- Full Bathroom: 1
Interior Features
- Appliances: Dishwasher
- Appliances: Disposal
- Appliances: Free Standing Gas Range
Kitchen
- Granite Counter
Lot Information
- Shape Regular
Property Features
- Fireplace: 0
- Foundation: Raised
Heating and Cooling
- Central
- Ceiling Fan(s)
Flooring
- Carpet
- Laminate
Exterior Features
- Wood Siding
- Roof: Composition
Utility Information
- Utilities: Natural Gas Connected, Electric, Sewer In & Connected
- Sewer: Septic Connected
Garage
- 1/2 Car Space
- Rv Access
Parking
- Rv Access
- 1/2 Car Space
Stories
- 1
Living Area
- 896 sqft
Estimated Monthly Mortgage Payment
*Based on Fixed Interest Rate withe a 30 year term, principal and interest only
Listing price
Down payment
%
Interest rate
%Mortgage calculator estimates are provided by Windermere Real Estate and are intended for information use only. Your payments may be higher or lower and all loans are subject to credit approval.
Disclaimer: All measurements and all calculations of area are approximate. Information provided by Seller/Other sources, not verified by Broker. All interested persons should independently verify accuracy of information. Provided properties may or may not be listed by the office/agent presenting the information. Data maintained by MetroList® may not reflect all real estate activity in the market. All real estate content on this site is subject to the Federal Fair Housing Act of 1968, as amended, which makes it illegal to advertise any preference, limitation or discrimination because of race, color, religion, sex, handicap, family status or national origin or an intention to make any such preference, limitation or discrimination. MetroList CA data last updated 10/26/25 00:45 Powered by MoxiWorks®


