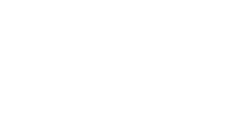


Listing Courtesy of:  Metrolist / Windermere Signature Properties / Rose Cabral
Metrolist / Windermere Signature Properties / Rose Cabral
 Metrolist / Windermere Signature Properties / Rose Cabral
Metrolist / Windermere Signature Properties / Rose Cabral 3624 Y Street Sacramento, CA 95817
Active (3 Days)
$749,000 (USD)
MLS #:
225136569
225136569
Lot Size
6,970 SQFT
6,970 SQFT
Type
Single-Family Home
Single-Family Home
Year Built
1923
1923
Style
Tudor
Tudor
School District
Sacramento Unified
Sacramento Unified
County
Sacramento County
Sacramento County
Listed By
Rose Cabral, DRE #01904268, Windermere Signature Properties
Source
Metrolist
Last checked Oct 27 2025 at 4:20 AM GMT+0000
Metrolist
Last checked Oct 27 2025 at 4:20 AM GMT+0000
Bathroom Details
- Full Bathrooms: 2
Interior Features
- Appliances: Hood Over Range
- Appliances: Dishwasher
Kitchen
- Stone Counter
- Quartz Counter
Lot Information
- Garden
Property Features
- Fireplace: Family Room
- Fireplace: Living Room
- Fireplace: 1
- Fireplace: Brick
- Fireplace: Stone
- Foundation: Raised
Heating and Cooling
- Central
- Fireplace(s)
- Ceiling Fan(s)
Basement Information
- Partial
Flooring
- Tile
- Wood
Exterior Features
- Brick
- Stucco
- Wood
- Roof: Composition
Utility Information
- Utilities: Internet Available
- Sewer: Public Sewer
Garage
- Other
Parking
- Other
Stories
- 2
Living Area
- 2,088 sqft
Estimated Monthly Mortgage Payment
*Based on Fixed Interest Rate withe a 30 year term, principal and interest only
Listing price
Down payment
%
Interest rate
%Mortgage calculator estimates are provided by Windermere Real Estate and are intended for information use only. Your payments may be higher or lower and all loans are subject to credit approval.
Disclaimer: All measurements and all calculations of area are approximate. Information provided by Seller/Other sources, not verified by Broker. All interested persons should independently verify accuracy of information. Provided properties may or may not be listed by the office/agent presenting the information. Data maintained by MetroList® may not reflect all real estate activity in the market. All real estate content on this site is subject to the Federal Fair Housing Act of 1968, as amended, which makes it illegal to advertise any preference, limitation or discrimination because of race, color, religion, sex, handicap, family status or national origin or an intention to make any such preference, limitation or discrimination. MetroList CA data last updated 10/26/25 21:20 Powered by MoxiWorks®



Description