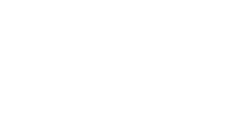


Listing Courtesy of:  Metrolist / Windermere Signature Properties / Kyler Klingberg
Metrolist / Windermere Signature Properties / Kyler Klingberg
 Metrolist / Windermere Signature Properties / Kyler Klingberg
Metrolist / Windermere Signature Properties / Kyler Klingberg 2580 W El Camino Avenue 10105 Sacramento, CA 95833
Active (2 Days)
$395,000 (USD)
MLS #:
225128025
225128025
Type
Condo
Condo
Year Built
2007
2007
Style
Contemporary
Contemporary
School District
Natomas Unified
Natomas Unified
County
Sacramento County
Sacramento County
Listed By
Kyler Klingberg, DRE #02181021, Windermere Signature Properties
Source
Metrolist
Last checked Oct 30 2025 at 6:05 PM GMT+0000
Metrolist
Last checked Oct 30 2025 at 6:05 PM GMT+0000
Bathroom Details
- Full Bathrooms: 2
- Partial Bathroom: 1
Interior Features
- Appliances: Free Standing Refrigerator
- Appliances: Dishwasher
- Appliances: Microwave
- Appliances: Disposal
- Appliances: Free Standing Gas Oven
- Appliances: Free Standing Gas Range
- Appliances: Gas Water Heater
Kitchen
- Granite Counter
Lot Information
- Low Maintenance
- Close to Clubhouse
- Landscape Front
Property Features
- Fireplace: 0
- Foundation: Slab
- Foundation: Concrete
Heating and Cooling
- Central
- Ceiling Fan(s)
Pool Information
- Built-In
- Fenced
- Common Facility
Homeowners Association Information
- Dues: $450/Monthly
Flooring
- Carpet
- Laminate
- Tile
Exterior Features
- Stucco
- Frame
- Roof: Tile
Utility Information
- Utilities: Natural Gas Available, Public, Electric
- Sewer: Public Sewer
Garage
- Attached
- Garage Facing Rear
- Guest Parking Available
Parking
- Attached
- Guest Parking Available
Stories
- 2
Living Area
- 1,400 sqft
Estimated Monthly Mortgage Payment
*Based on Fixed Interest Rate withe a 30 year term, principal and interest only
Listing price
Down payment
%
Interest rate
%Mortgage calculator estimates are provided by Windermere Real Estate and are intended for information use only. Your payments may be higher or lower and all loans are subject to credit approval.
Disclaimer: All measurements and all calculations of area are approximate. Information provided by Seller/Other sources, not verified by Broker. All interested persons should independently verify accuracy of information. Provided properties may or may not be listed by the office/agent presenting the information. Data maintained by MetroList® may not reflect all real estate activity in the market. All real estate content on this site is subject to the Federal Fair Housing Act of 1968, as amended, which makes it illegal to advertise any preference, limitation or discrimination because of race, color, religion, sex, handicap, family status or national origin or an intention to make any such preference, limitation or discrimination. MetroList CA data last updated 10/30/25 11:05 Powered by MoxiWorks®




Description