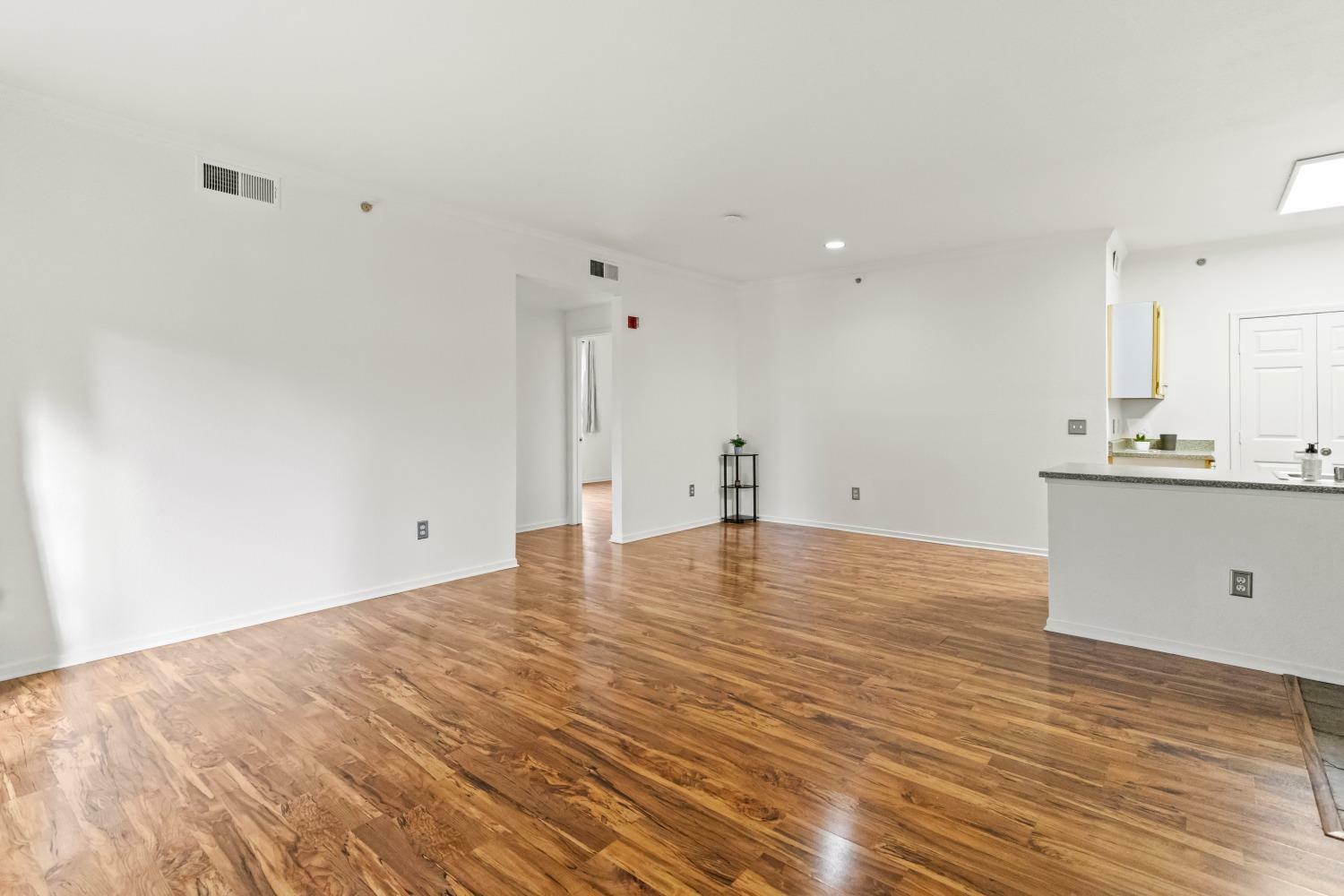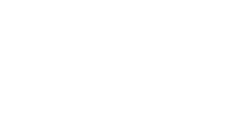


Listing Courtesy of:  Metrolist / Windermere Signature Properties / Rachel Griffith
Metrolist / Windermere Signature Properties / Rachel Griffith
 Metrolist / Windermere Signature Properties / Rachel Griffith
Metrolist / Windermere Signature Properties / Rachel Griffith 701 Gibson Drive 1518 Roseville, CA 95678
Active (2 Days)
$407,000
MLS #:
225089247
225089247
Lot Size
1,063 SQFT
1,063 SQFT
Type
Condo
Condo
Year Built
2002
2002
School District
Roseville City,Roseville Joint
Roseville City,Roseville Joint
County
Placer County
Placer County
Listed By
Rachel Griffith, DRE #02106442, Windermere Signature Properties
Source
Metrolist
Last checked Jul 8 2025 at 10:00 PM GMT+0000
Metrolist
Last checked Jul 8 2025 at 10:00 PM GMT+0000
Bathroom Details
- Full Bathrooms: 2
Interior Features
- Appliances: Free Standing Refrigerator
- Appliances: Dishwasher
- Appliances: Disposal
- Appliances: Microwave
- Appliances: Free Standing Electric Range
Kitchen
- Synthetic Counter
Lot Information
- Other
Property Features
- Fireplace: 0
- Foundation: Slab
Heating and Cooling
- Central
Homeowners Association Information
- Dues: $349/Monthly
Flooring
- Laminate
- Tile
Exterior Features
- Stucco
- Frame
- Roof: Tile
Utility Information
- Utilities: Public
- Sewer: In & Connected
Garage
- Assigned
- Detached
Parking
- Assigned
- Detached
Stories
- 1
Living Area
- 1,060 sqft
Listing Price History
Date
Event
Price
% Change
$ (+/-)
Jul 07, 2025
Price Changed
$400,000
-2%
-7,000
Jul 07, 2025
Price Changed
$407,000
2%
7,000
Jul 07, 2025
Original Price
$400,000
-
-
Estimated Monthly Mortgage Payment
*Based on Fixed Interest Rate withe a 30 year term, principal and interest only
Listing price
Down payment
%
Interest rate
%Mortgage calculator estimates are provided by Windermere Real Estate and are intended for information use only. Your payments may be higher or lower and all loans are subject to credit approval.
Disclaimer: All measurements and all calculations of area are approximate. Information provided by Seller/Other sources, not verified by Broker. All interested persons should independently verify accuracy of information. Provided properties may or may not be listed by the office/agent presenting the information. Data maintained by MetroList® may not reflect all real estate activity in the market. All real estate content on this site is subject to the Federal Fair Housing Act of 1968, as amended, which makes it illegal to advertise any preference, limitation or discrimination because of race, color, religion, sex, handicap, family status or national origin or an intention to make any such preference, limitation or discrimination. MetroList CA data last updated 7/8/25 15:00 Powered by MoxiWorks®




Description