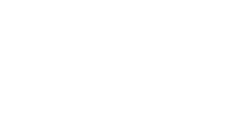


Listing Courtesy of:  Metrolist / Windermere Signature Properties / Tamara Sax Sogard
Metrolist / Windermere Signature Properties / Tamara Sax Sogard
 Metrolist / Windermere Signature Properties / Tamara Sax Sogard
Metrolist / Windermere Signature Properties / Tamara Sax Sogard 1756 Terracina Circle Roseville, CA 95747
Active (2 Days)
$695,000 (USD)
OPEN HOUSE TIMES
-
OPENWed, Oct 2910:30 am - 12 noon
-
OPENSat, Nov 12:00 pm - 4:00 pm
Description
Welcome Home! This beautifully maintained 4-bedroom, 3-bath home offers the perfect blend of comfort and charm. The open-concept kitchen flows seamlessly into the inviting family room, where a stunning floor to ceiling white stacked-stone fireplace creates a warm focal point. Step outside the sliding glass door to your own private backyard oasis complete with a covered patio, mature landscaping and a custom built playhouse that adds a touch of fun and character. Updated flooring, interior paint, and abundant natural light enhance the home's bright and welcoming atmosphere. At day's end you will want to retreat to your spacious primary suite equipped with a soaking tub, separate shower, double sinks, and large walk-in closet plus an additional second closet. Quality ceiling fans and plantation shutters throughout. Located just steps from Mel Hamel Park, this home offers the ideal setting for both relaxation and recreation. A truly special property that's been lovingly cared for and ready for its next chapter!
MLS #:
225137800
225137800
Lot Size
6,116 SQFT
6,116 SQFT
Type
Single-Family Home
Single-Family Home
Year Built
2004
2004
School District
Roseville City,Roseville Joint
Roseville City,Roseville Joint
County
Placer County
Placer County
Listed By
Tamara Sax Sogard, DRE #01072238, Windermere Signature Properties
Source
Metrolist
Last checked Oct 29 2025 at 8:31 AM GMT+0000
Metrolist
Last checked Oct 29 2025 at 8:31 AM GMT+0000
Bathroom Details
- Full Bathrooms: 3
Interior Features
- Appliances: Dishwasher
- Appliances: Disposal
- Storage Area(s)
Kitchen
- Kitchen/Family Combo
- Granite Counter
- Breakfast Area
Subdivision
- Crocker Ranch North
Lot Information
- Other
Property Features
- Fireplace: 1
- Fireplace: Gas Starter
- Foundation: Slab
Heating and Cooling
- Central
- Fireplace(s)
- Ceiling Fan(s)
Flooring
- Laminate
Exterior Features
- Stucco
- Wood
- Frame
- Roof: Tile
Utility Information
- Utilities: Public
- Sewer: Public Sewer
Garage
- Attached
Parking
- Attached
Stories
- 2
Living Area
- 2,268 sqft
Estimated Monthly Mortgage Payment
*Based on Fixed Interest Rate withe a 30 year term, principal and interest only
Listing price
Down payment
%
Interest rate
%Mortgage calculator estimates are provided by Windermere Real Estate and are intended for information use only. Your payments may be higher or lower and all loans are subject to credit approval.
Disclaimer: All measurements and all calculations of area are approximate. Information provided by Seller/Other sources, not verified by Broker. All interested persons should independently verify accuracy of information. Provided properties may or may not be listed by the office/agent presenting the information. Data maintained by MetroList® may not reflect all real estate activity in the market. All real estate content on this site is subject to the Federal Fair Housing Act of 1968, as amended, which makes it illegal to advertise any preference, limitation or discrimination because of race, color, religion, sex, handicap, family status or national origin or an intention to make any such preference, limitation or discrimination. MetroList CA data last updated 10/29/25 01:31 Powered by MoxiWorks®



