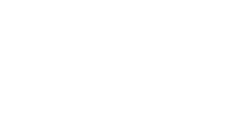


Listing Courtesy of: Desert Area MLS / Windermere Real Estate Desert Properties / Douglas Hrdlicka
51 Calle Regina Rancho Mirage, CA 92270
Active (2 Days)
$799,000 (USD)
Description
MLS #:
219137630
219137630
Type
Single-Family Home
Single-Family Home
Year Built
1980
1980
Style
Mediterranean
Mediterranean
Views
Mountain(s)
Mountain(s)
County
Riverside County
Riverside County
Listed By
Douglas Hrdlicka, DRE #DRE Lic. #01967654, Windermere Real Estate Desert Properties
Source
Desert Area MLS
Last checked Oct 27 2025 at 4:42 PM GMT+0000
Desert Area MLS
Last checked Oct 27 2025 at 4:42 PM GMT+0000
Bathroom Details
- Full Bathrooms: 3
Interior Features
- Dishwasher
- Dryer
- Refrigerator
- Washer
- Exhaust Fan
- Gas Cooktop
- Disposal
- Electric Oven
- Ice Maker
- Microwave Oven
- Water Line to Refrigerator
- Self Cleaning Oven
Subdivision
- Casas De Seville
Property Features
- Fireplace: Living Room
- Fireplace: Gas
- Fireplace: Stone
- Foundation: Slab
Heating and Cooling
- Forced Air
- Natural Gas
- Central Air
- Air Conditioning
- Ceiling Fan(s)
Pool Information
- Gunite
- In Ground
- Heated
- Waterfall
- Community
- Private
Homeowners Association Information
- Dues: $786/MONTHLY
Flooring
- Tile
Utility Information
- Sewer: In, Connected and Paid
Parking
- Garage Door Opener
- Driveway
- On Street
- Guest
- Total Covered Spaces
- Total Uncovered/Assigned Spaces
Living Area
- 2,284 sqft
Estimated Monthly Mortgage Payment
*Based on Fixed Interest Rate withe a 30 year term, principal and interest only
Listing price
Down payment
%
Interest rate
%Mortgage calculator estimates are provided by Windermere Real Estate and are intended for information use only. Your payments may be higher or lower and all loans are subject to credit approval.
Disclaimer: Copyright 2025 Desert Area MLS. All rights reserved. This information is deemed reliable, but not guaranteed. The information being provided is for consumers’ personal, non-commercial use and may not be used for any purpose other than to identify prospective properties consumers may be interested in purchasing. Data last updated 10/27/25 09:42



Completely repainted inside, this beautifully refreshed Mediterranean-style home in sought-after Casas De Sevilla offers the perfect blend of style, comfort, and energy efficiency. Situated on a quiet cul-de-sac with majestic mountain views, the home features three ensuite bedrooms, a chef-inspired kitchen, and bright, open living spaces designed for easy desert living.
Enjoy year-round comfort with owned solar and dual-pane windows that enhance efficiency and peace of mind. Step through elegant glass doors into a spacious living area with a sunken living room, fireplace, and French doors leading to a private backyard retreat. The primary suite includes direct patio access, a large walk-in closet, dual vanities, and a sunken tub for relaxing after a long day.
Outdoors, the sparkling pool and spa, built-in BBQ, and covered cabana create a resort-style setting perfect for entertaining. Casas De Sevilla features four pools, two tennis courts, and lush greenbelts, all just minutes from shopping, dining, and golf.
A beautifully updated, energy-efficient home offering true desert living at its finest!