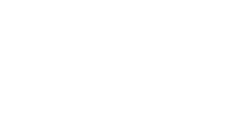


Listing Courtesy of:  Metrolist / Windermere Signature Properties / Annette Hawley / Amy Ganzert
Metrolist / Windermere Signature Properties / Annette Hawley / Amy Ganzert
 Metrolist / Windermere Signature Properties / Annette Hawley / Amy Ganzert
Metrolist / Windermere Signature Properties / Annette Hawley / Amy Ganzert 5955 Heath Court Pollock Pines, CA 95726
Active (2 Days)
$414,900
MLS #:
225089293
225089293
Lot Size
0.82 acres
0.82 acres
Type
Single-Family Home
Single-Family Home
Year Built
1982
1982
Style
Craftsman
Craftsman
Views
Woods
Woods
School District
El Dorado Union High,Pollock Pines
El Dorado Union High,Pollock Pines
County
El Dorado County
El Dorado County
Listed By
Annette Hawley, DRE #00907813, Windermere Signature Properties
Amy Ganzert, DRE #00931145, Windermere Signature Properties
Amy Ganzert, DRE #00931145, Windermere Signature Properties
Source
Metrolist
Last checked Jul 8 2025 at 10:27 PM GMT+0000
Metrolist
Last checked Jul 8 2025 at 10:27 PM GMT+0000
Bathroom Details
- Full Bathrooms: 2
Interior Features
- Cathedral Ceiling
- Appliances: Gas Cook Top
- Appliances: Dishwasher
- Appliances: Disposal
- Appliances: Microwave
Kitchen
- Quartz Counter
Lot Information
- Landscape Back
- Landscape Front
Property Features
- Lot Grade Varies
- Fireplace: 0
- Foundation: Raised
Heating and Cooling
- Propane Stove
- Ceiling Fan(s)
- See Remarks
Flooring
- Carpet
- Tile
- Vinyl
- Wood
Exterior Features
- Frame
- Wood
- Roof: Composition
Utility Information
- Utilities: Propane Tank Leased, Generator
- Sewer: Septic System
Garage
- Garage Facing Side
Stories
- 2
Living Area
- 1,615 sqft
Estimated Monthly Mortgage Payment
*Based on Fixed Interest Rate withe a 30 year term, principal and interest only
Listing price
Down payment
%
Interest rate
%Mortgage calculator estimates are provided by Windermere Real Estate and are intended for information use only. Your payments may be higher or lower and all loans are subject to credit approval.
Disclaimer: All measurements and all calculations of area are approximate. Information provided by Seller/Other sources, not verified by Broker. All interested persons should independently verify accuracy of information. Provided properties may or may not be listed by the office/agent presenting the information. Data maintained by MetroList® may not reflect all real estate activity in the market. All real estate content on this site is subject to the Federal Fair Housing Act of 1968, as amended, which makes it illegal to advertise any preference, limitation or discrimination because of race, color, religion, sex, handicap, family status or national origin or an intention to make any such preference, limitation or discrimination. MetroList CA data last updated 7/8/25 15:27 Powered by MoxiWorks®



Description