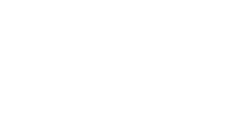


Listing Courtesy of: Desert Area MLS / Windermere Real Estate Desert Properties / Brenda Devlin
77796 Woodhaven Drive S Palm Desert, CA 92211
Active
$499,000 (USD)
Description
MLS #:
219137675
219137675
Type
Condo
Condo
Year Built
1984
1984
Style
Traditional
Traditional
Views
Mountain(s), Panoramic, Golf Course
Mountain(s), Panoramic, Golf Course
County
Riverside County
Riverside County
Listed By
Brenda Devlin, DRE #DRE Lic. #01357383, Windermere Real Estate Desert Properties
Source
Desert Area MLS
Last checked Oct 27 2025 at 10:24 PM GMT+0000
Desert Area MLS
Last checked Oct 27 2025 at 10:24 PM GMT+0000
Bathroom Details
- Full Bathrooms: 3
Interior Features
- Dishwasher
- Disposal
- Electric Cooktop
- Electric Oven
- Electric Range
Subdivision
- Woodhaven Country Club
Lot Information
- Landscaped
- On Golf Course
- Close to Clubhouse
Property Features
- Fireplace: Living Room
- Fireplace: Gas Starter
- Foundation: Slab
Heating and Cooling
- Forced Air
- Central
- Fireplace(s)
- Air Conditioning
- Ceiling Fan(s)
Pool Information
- In Ground
- Safety Fence
- Community
Homeowners Association Information
- Dues: $725/MONTHLY
Flooring
- Carpet
- Tile
Utility Information
- Sewer: In, Connected and Paid
Parking
- Garage Door Opener
- Driveway
- Total Covered Spaces
Living Area
- 1,896 sqft
Estimated Monthly Mortgage Payment
*Based on Fixed Interest Rate withe a 30 year term, principal and interest only
Listing price
Down payment
%
Interest rate
%Mortgage calculator estimates are provided by Windermere Real Estate and are intended for information use only. Your payments may be higher or lower and all loans are subject to credit approval.
Disclaimer: Copyright 2025 Desert Area MLS. All rights reserved. This information is deemed reliable, but not guaranteed. The information being provided is for consumers’ personal, non-commercial use and may not be used for any purpose other than to identify prospective properties consumers may be interested in purchasing. Data last updated 10/27/25 15:24



Perfectly situated in the heart of Palm Desert, Woodhaven Country Club offers an active lifestyle with golf, tennis and pickleball courts, multiple pools, fitness center, and on-site restaurant and lounge. The home is move-in ready — ideal as a seasonal retreat or full-time residence. Inside, you'll find updated stainless steel appliances, neutral finishes, large tile flooring, and a light-filled open concept living space designed for entertaining with effortless indoor/outdoor flow through the extended covered patio overlooking the fairway. Meticulously cared for and offered turnkey furnished.
This is your opportunity to fully enjoy the desert lifestyle — come see it in person and make it yours.