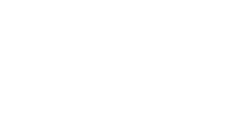


Listing Courtesy of:  Metrolist / Windermere Signature Properties / Tracie Fredricks
Metrolist / Windermere Signature Properties / Tracie Fredricks
 Metrolist / Windermere Signature Properties / Tracie Fredricks
Metrolist / Windermere Signature Properties / Tracie Fredricks 8572 Menke Way Orangevale, CA 95662
Active (3 Days)
$1,300,000 (USD)
OPEN HOUSE TIMES
-
OPENSat, Nov 111:00 am - 2:00 pm
-
OPENSun, Nov 212 noon - 3:00 pm
Description
For the first time, this one-of-a-kind custom estate is available; an extraordinary blend of luxury, comfort, and versatility, designed for modern living and effortless entertaining. The moment you step inside, you'll be captivated by the bright, open layout, bathed in natural light and accentuated by soaring ceilings that create a sense of grandeur and warmth. The main-level primary suite is a true sanctuary, featuring a cozy fireplace, a private sitting area, and direct access to the outdoors. The thoughtful floor plan also includes a guest bedroom with Jack & Jill bath, an inviting family room with a bar, and an impressive great room perfect for gatherings, both intimate and grand. Upstairs, discover another private suite with its own bath, plus an additional bedroom & bath, loft, and a flexible bonus room; ideal for a home office, gym, or playroom. For car lovers and hobbyists, this property is a dream come true: an attached 4-car garage, detached 3-car garage, and RV garage provide unmatched space and versatility. The 1,600 sq. ft. detached shop, already plumbed for a full bath, offers endless potential; transform it into a guesthouse, ADU, or your ultimate workspace. With its exceptional design, unmatched functionality, and prime location, this property truly has it all.
MLS #:
225123263
225123263
Lot Size
0.57 acres
0.57 acres
Type
Single-Family Home
Single-Family Home
Year Built
2008
2008
Style
Contemporary
Contemporary
School District
San Juan Unified
San Juan Unified
County
Sacramento County
Sacramento County
Listed By
Tracie Fredricks, DRE #01208449, Windermere Signature Properties
Source
Metrolist
Last checked Nov 1 2025 at 6:15 PM GMT+0000
Metrolist
Last checked Nov 1 2025 at 6:15 PM GMT+0000
Bathroom Details
- Full Bathrooms: 4
Interior Features
- Appliances: Free Standing Refrigerator
- Appliances: Dishwasher
- Appliances: Microwave
- Appliances: Disposal
- Appliances: Free Standing Electric Range
- Wet Bar
Kitchen
- Island W/Sink
- Kitchen/Family Combo
- Pantry Closet
- Granite Counter
Lot Information
- Auto Sprinkler F&R
- Curb(s)/Gutter(s)
Property Features
- Level
- Fireplace: Family Room
- Fireplace: Gas Log
- Fireplace: Wood Burning
- Fireplace: 2
- Fireplace: Master Bedroom
- Foundation: Raised
Heating and Cooling
- Central
- Multiunits
- Natural Gas
- Fireplace(s)
- Multizone
- Ceiling Fan(s)
Flooring
- Carpet
- Tile
- Wood
Exterior Features
- Stucco
- Wood Siding
- Roof: Cement
Utility Information
- Utilities: Internet Available, Natural Gas Connected, Cable Available, Public, Electric
- Sewer: Sewer In Street, Public Sewer
Garage
- Other
Parking
- Other
Stories
- 2
Living Area
- 4,200 sqft
Estimated Monthly Mortgage Payment
*Based on Fixed Interest Rate withe a 30 year term, principal and interest only
Listing price
Down payment
%
Interest rate
%Mortgage calculator estimates are provided by Windermere Real Estate and are intended for information use only. Your payments may be higher or lower and all loans are subject to credit approval.
Disclaimer: All measurements and all calculations of area are approximate. Information provided by Seller/Other sources, not verified by Broker. All interested persons should independently verify accuracy of information. Provided properties may or may not be listed by the office/agent presenting the information. Data maintained by MetroList® may not reflect all real estate activity in the market. All real estate content on this site is subject to the Federal Fair Housing Act of 1968, as amended, which makes it illegal to advertise any preference, limitation or discrimination because of race, color, religion, sex, handicap, family status or national origin or an intention to make any such preference, limitation or discrimination. MetroList CA data last updated 11/1/25 11:15 Powered by MoxiWorks®


