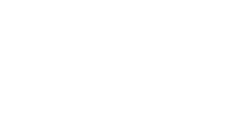


Listing Courtesy of:  Metrolist / Windermere Signature Properties / Mark Solich
Metrolist / Windermere Signature Properties / Mark Solich
 Metrolist / Windermere Signature Properties / Mark Solich
Metrolist / Windermere Signature Properties / Mark Solich 11448 Forty Niner Circle Gold River, CA 95670
Active (3 Days)
$750,000 (USD)
MLS #:
225133562
225133562
Lot Size
10,663 SQFT
10,663 SQFT
Type
Single-Family Home
Single-Family Home
Year Built
1987
1987
School District
San Juan Unified
San Juan Unified
County
Sacramento County
Sacramento County
Listed By
Mark Solich, DRE #01110953, Windermere Signature Properties
Source
Metrolist
Last checked Oct 27 2025 at 4:20 AM GMT+0000
Metrolist
Last checked Oct 27 2025 at 4:20 AM GMT+0000
Bathroom Details
- Full Bathrooms: 2
- Partial Bathroom: 1
Interior Features
- Appliances: Dishwasher
- Appliances: Disposal
- Appliances: Built-In Electric Oven
- Appliances: Electric Cook Top
- Cathedral Ceiling
- Appliances: Compactor
- Formal Entry
Kitchen
- Kitchen/Family Combo
- Tile Counter
- Breakfast Area
Subdivision
- Argonaut
Lot Information
- Shape Irregular
- Auto Sprinkler F&R
- Landscape Back
- Street Lights
- Landscape Front
- Curb(s)
- Curb(s)/Gutter(s)
Property Features
- Level
- Fireplace: Living Room
- Fireplace: 2
- Fireplace: Master Bedroom
- Foundation: Slab
- Foundation: Concrete
Heating and Cooling
- Central
- Fireplace(s)
Pool Information
- Built-In
- Pool/Spa Combo
- Pool Sweep
Homeowners Association Information
- Dues: $315/Monthly
Flooring
- Carpet
- Tile
- Wood
Exterior Features
- Wood Siding
- Frame
- Roof: Tile
Utility Information
- Utilities: Internet Available, Cable Available, Public, Sewer In & Connected
- Sewer: Public Sewer
Garage
- Attached
- Garage Facing Front
- Restrictions
Parking
- Restrictions
- Attached
Stories
- 2
Living Area
- 3,028 sqft
Estimated Monthly Mortgage Payment
*Based on Fixed Interest Rate withe a 30 year term, principal and interest only
Listing price
Down payment
%
Interest rate
%Mortgage calculator estimates are provided by Windermere Real Estate and are intended for information use only. Your payments may be higher or lower and all loans are subject to credit approval.
Disclaimer: All measurements and all calculations of area are approximate. Information provided by Seller/Other sources, not verified by Broker. All interested persons should independently verify accuracy of information. Provided properties may or may not be listed by the office/agent presenting the information. Data maintained by MetroList® may not reflect all real estate activity in the market. All real estate content on this site is subject to the Federal Fair Housing Act of 1968, as amended, which makes it illegal to advertise any preference, limitation or discrimination because of race, color, religion, sex, handicap, family status or national origin or an intention to make any such preference, limitation or discrimination. MetroList CA data last updated 10/26/25 21:20 Powered by MoxiWorks®




Description