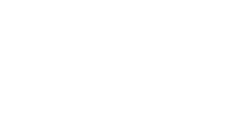


Listing Courtesy of:  Metrolist / Windermere Signature Properties / Cynthia Harkey
Metrolist / Windermere Signature Properties / Cynthia Harkey
 Metrolist / Windermere Signature Properties / Cynthia Harkey
Metrolist / Windermere Signature Properties / Cynthia Harkey 831 School Street Folsom, CA 95630
Active (4 Days)
$595,000 (USD)
MLS #:
225134641
225134641
Lot Size
7,083 SQFT
7,083 SQFT
Type
Single-Family Home
Single-Family Home
Year Built
1957
1957
Style
Ranch
Ranch
Views
Other
Other
School District
Folsom-Cordova
Folsom-Cordova
County
Sacramento County
Sacramento County
Listed By
Cynthia Harkey, DRE #01491770, Windermere Signature Properties
Source
Metrolist
Last checked Oct 27 2025 at 10:34 AM GMT+0000
Metrolist
Last checked Oct 27 2025 at 10:34 AM GMT+0000
Bathroom Details
- Full Bathroom: 1
Interior Features
- Appliances: Dishwasher
- Appliances: Microwave
- Appliances: Disposal
- Appliances: Gas Water Heater
- Appliances: Electric Cook Top
- Appliances: Free Standing Electric Oven
- Appliances: Free Standing Electric Range
- Appliances: Gas Plumbed
- Appliances: Self/Cont Clean Oven
Kitchen
- Kitchen/Family Combo
- Stone Counter
Lot Information
- Shape Regular
- Auto Sprinkler F&R
- Landscape Back
- Landscape Front
- Curb(s)/Gutter(s)
Property Features
- Snow Line Above
- Level
- Trees Few
- Fireplace: 0
- Foundation: Slab
Heating and Cooling
- Central
- Natural Gas
- Ceiling Fan(s)
Flooring
- Concrete
- Laminate
- Tile
- Wood
Exterior Features
- Wood
- Frame
- Vinyl Siding
- Roof: Composition
Utility Information
- Utilities: Internet Available, Cable Available, Sewer In & Connected
- Sewer: Sewer In Street
Garage
- Garage Door Opener
- Tandem Garage
- Other
- Attached
- Garage Facing Front
- See Remarks
- Uncovered Parking Space
- Interior Access
Parking
- Attached
- Uncovered Parking Space
- See Remarks
- Interior Access
- Other
Stories
- 1
Living Area
- 906 sqft
Estimated Monthly Mortgage Payment
*Based on Fixed Interest Rate withe a 30 year term, principal and interest only
Listing price
Down payment
%
Interest rate
%Mortgage calculator estimates are provided by Windermere Real Estate and are intended for information use only. Your payments may be higher or lower and all loans are subject to credit approval.
Disclaimer: All measurements and all calculations of area are approximate. Information provided by Seller/Other sources, not verified by Broker. All interested persons should independently verify accuracy of information. Provided properties may or may not be listed by the office/agent presenting the information. Data maintained by MetroList® may not reflect all real estate activity in the market. All real estate content on this site is subject to the Federal Fair Housing Act of 1968, as amended, which makes it illegal to advertise any preference, limitation or discrimination because of race, color, religion, sex, handicap, family status or national origin or an intention to make any such preference, limitation or discrimination. MetroList CA data last updated 10/27/25 03:34 Powered by MoxiWorks®



Description